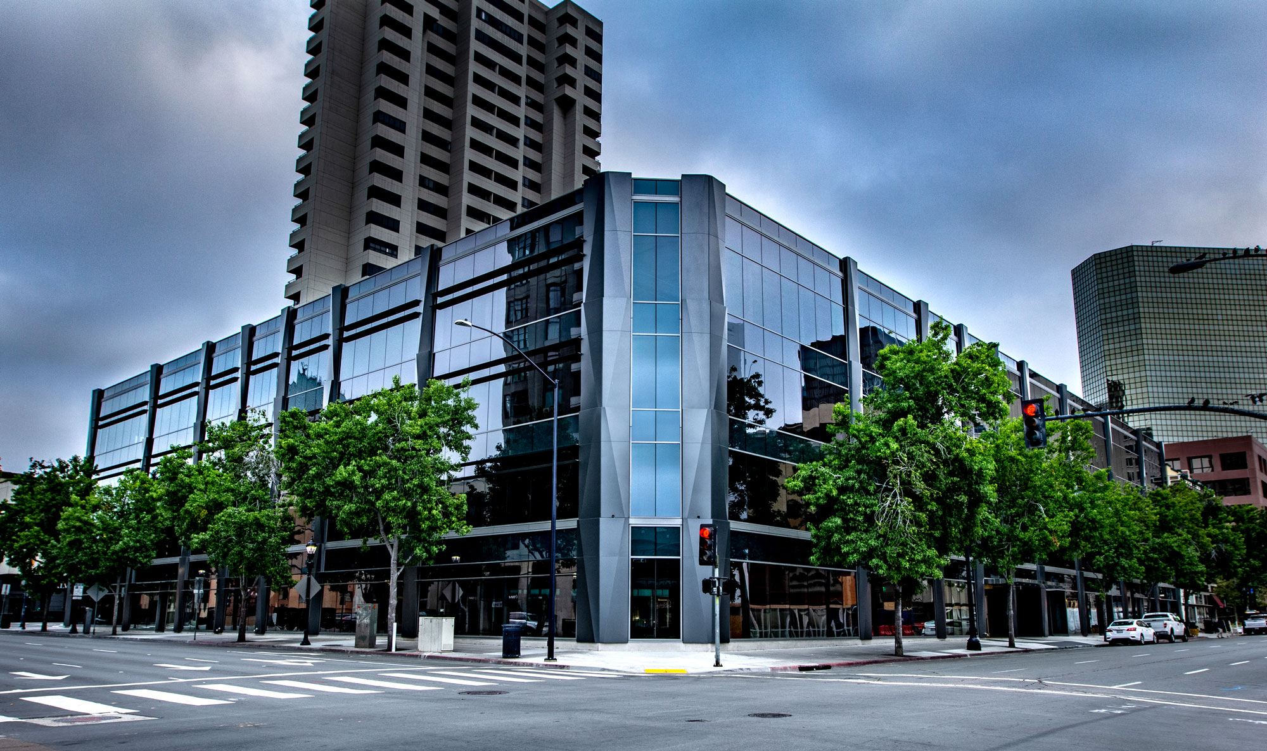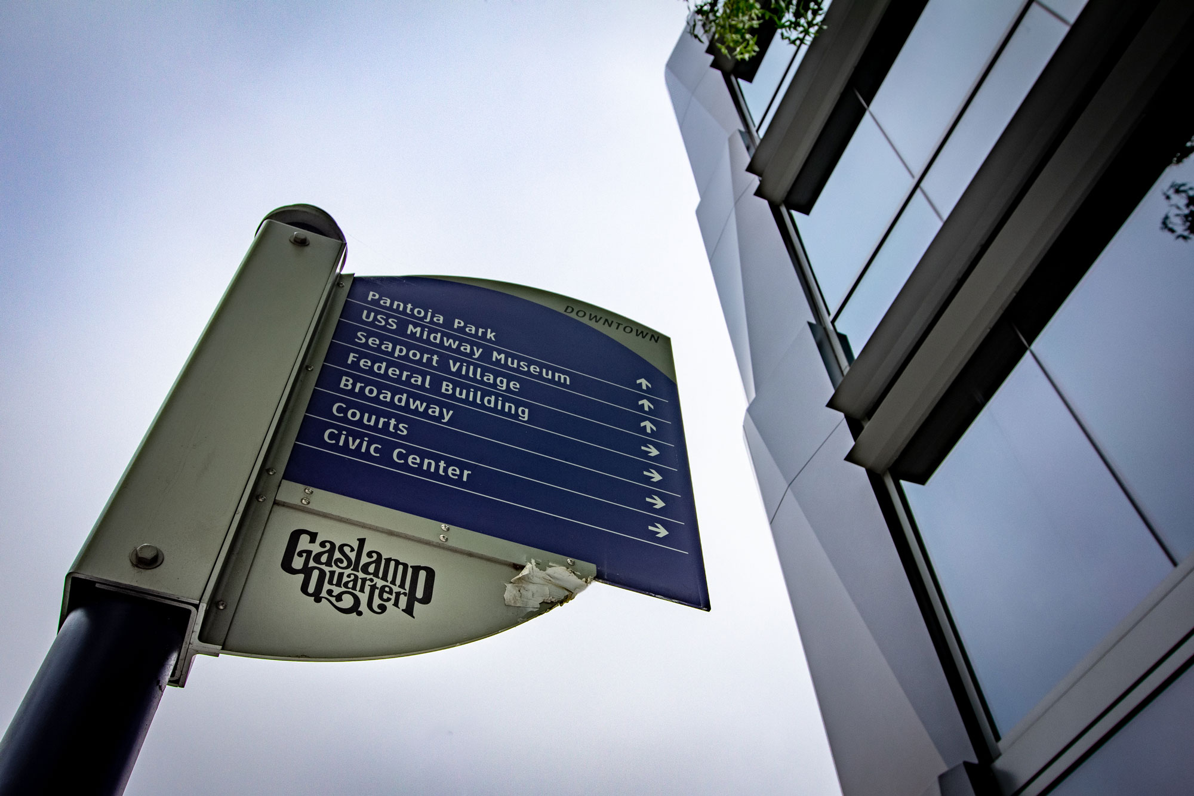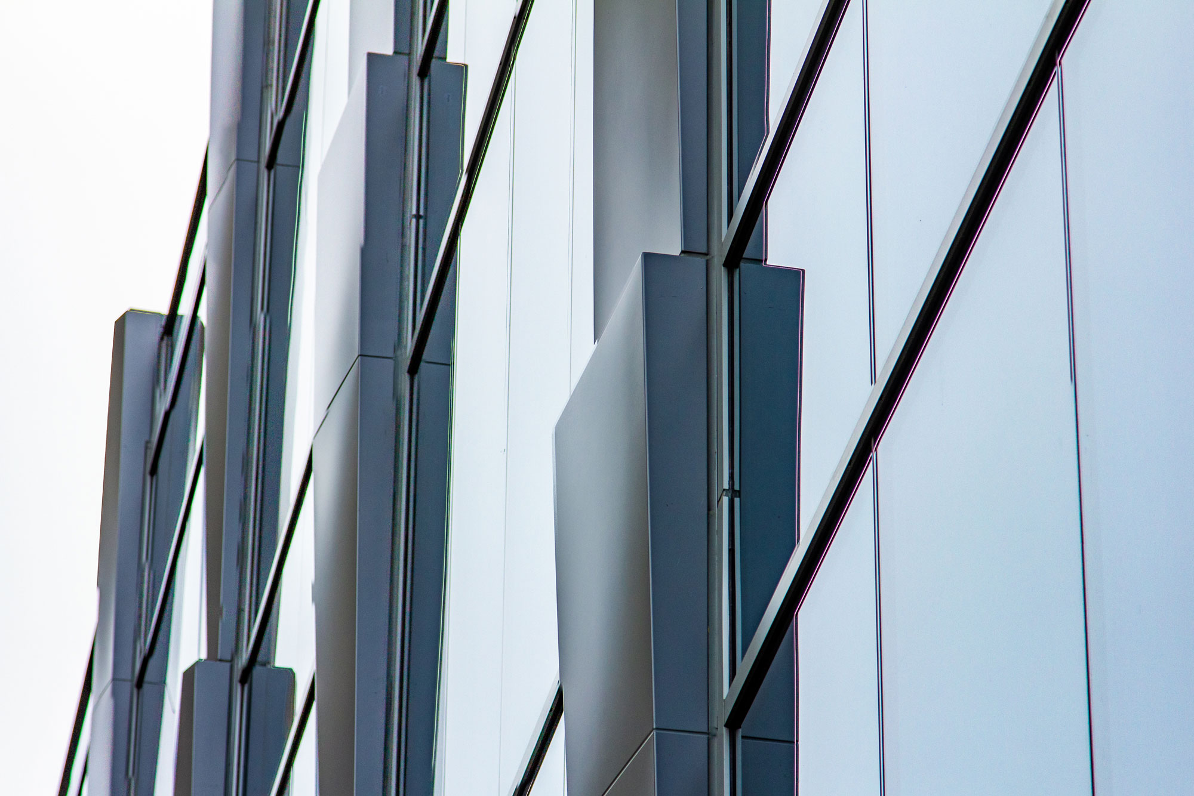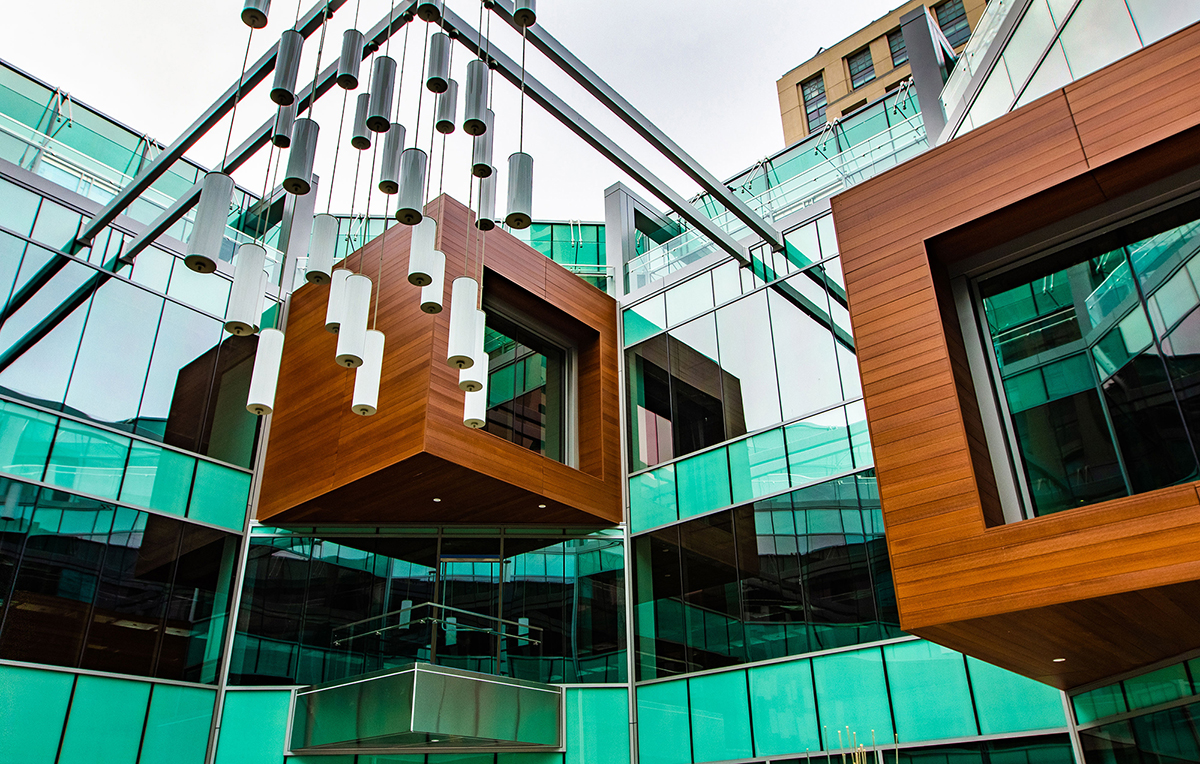
Paladion Office Building
Key Features:
• Cross-broke tapered architectural columns of .125” aluminum — each four stories tall, and totaling 9,219 square feet
• Two 18-gauge stainless steel main entry canopies
• 1,500 linear feet of .063” prefinished aluminum coping caps
• 2,475 square feet of Resysta façade cladding
A textbook case of how an already iconic local structure can be completely reimagined, the Paladion has been reborn as a 162,000 square-foot creative office building next to Horton Plaza in downtown San Diego. Once a high-end shopping center with an art deco aesthetic, the site is now home to a gleaming showcase of floor-to-ceiling glass, a wealth of natural light, and commanding sheet metal features — dominated by multiple four story tall, tapered architectural columns of .125” aluminum. The two stainless steel main entry canopies, totaling 1,110 square feet, provide an impressive welcome to the space, where visitors are greeted by two ingenious and beautiful Resysta-clad pop-outs seemingly floating in the open air atrium. This unique, fully recyclable material offers the look and feel of real wood with far greater durability. A high-low panel system with caulked joints contributes to the dramatic aesthetic, while other, less visible features — such as a built in, concealed gutter system — add a touch of functional elegance.
RoleDesign - AssistArchitectJoseph Wong Design AssociatesContractorBosa DevelopmentLocation777 Front Street, San Diego, CA




