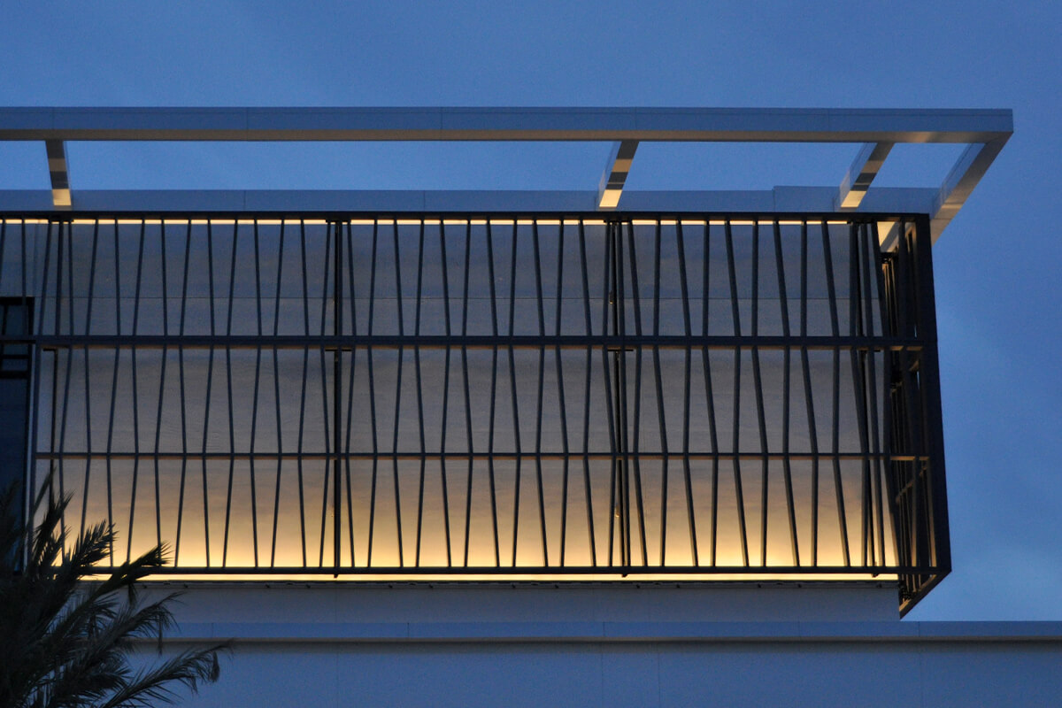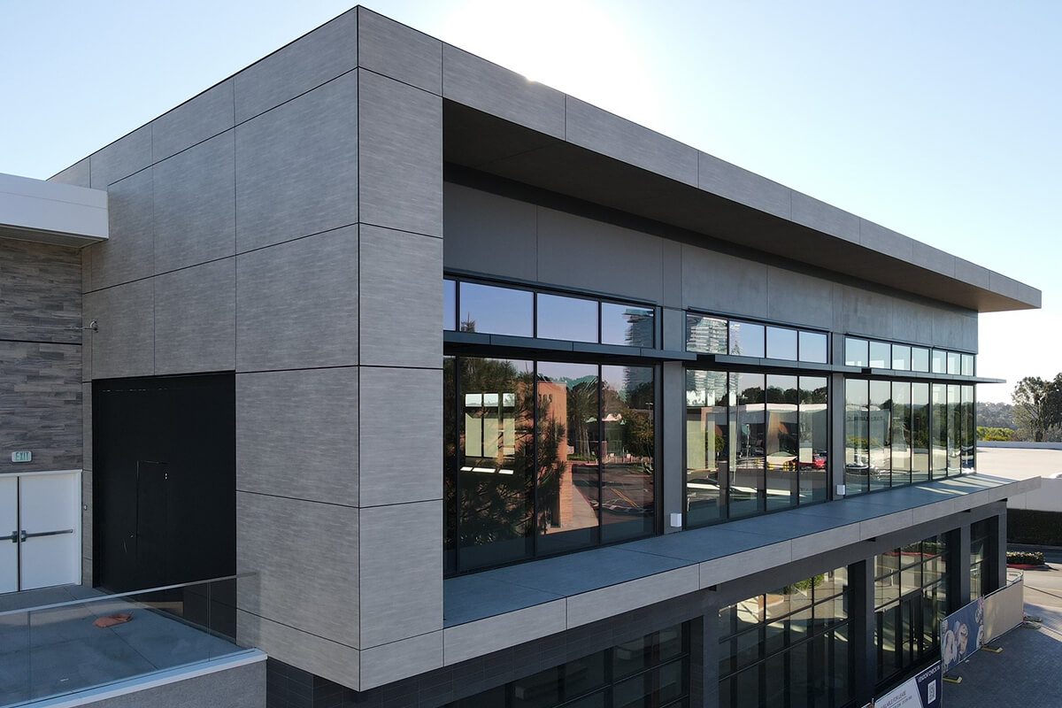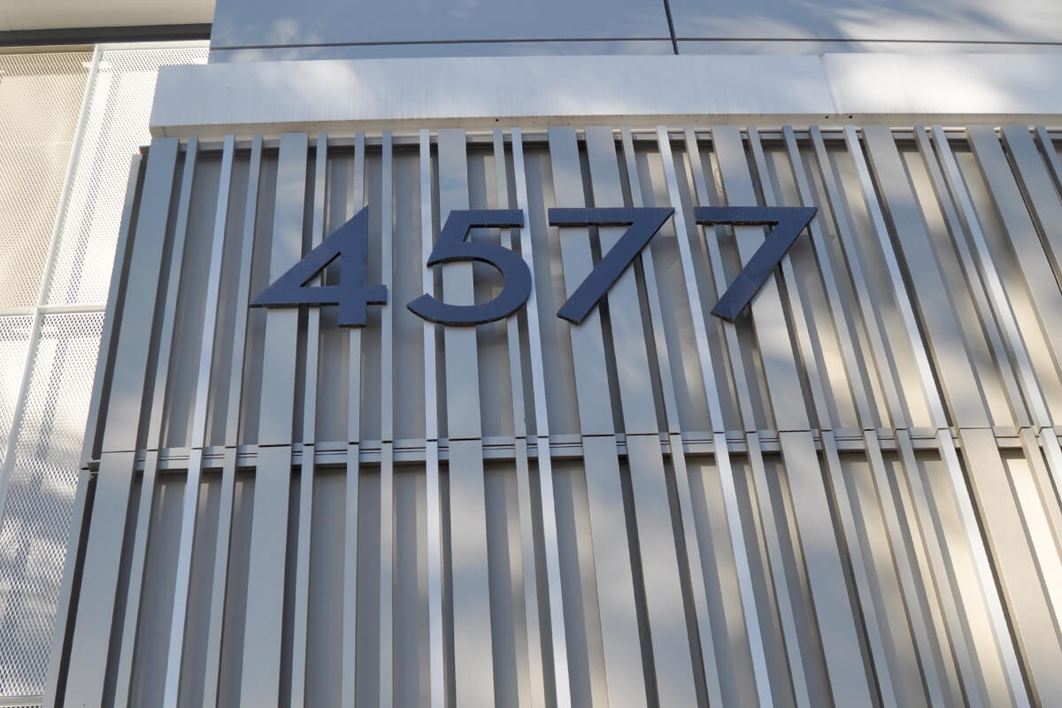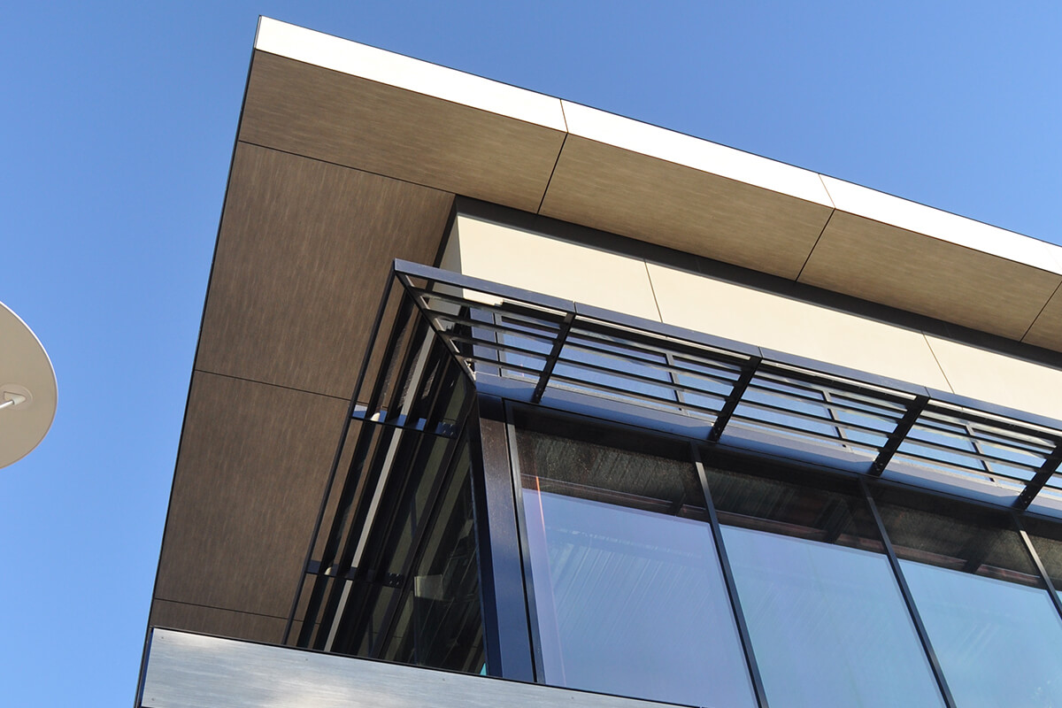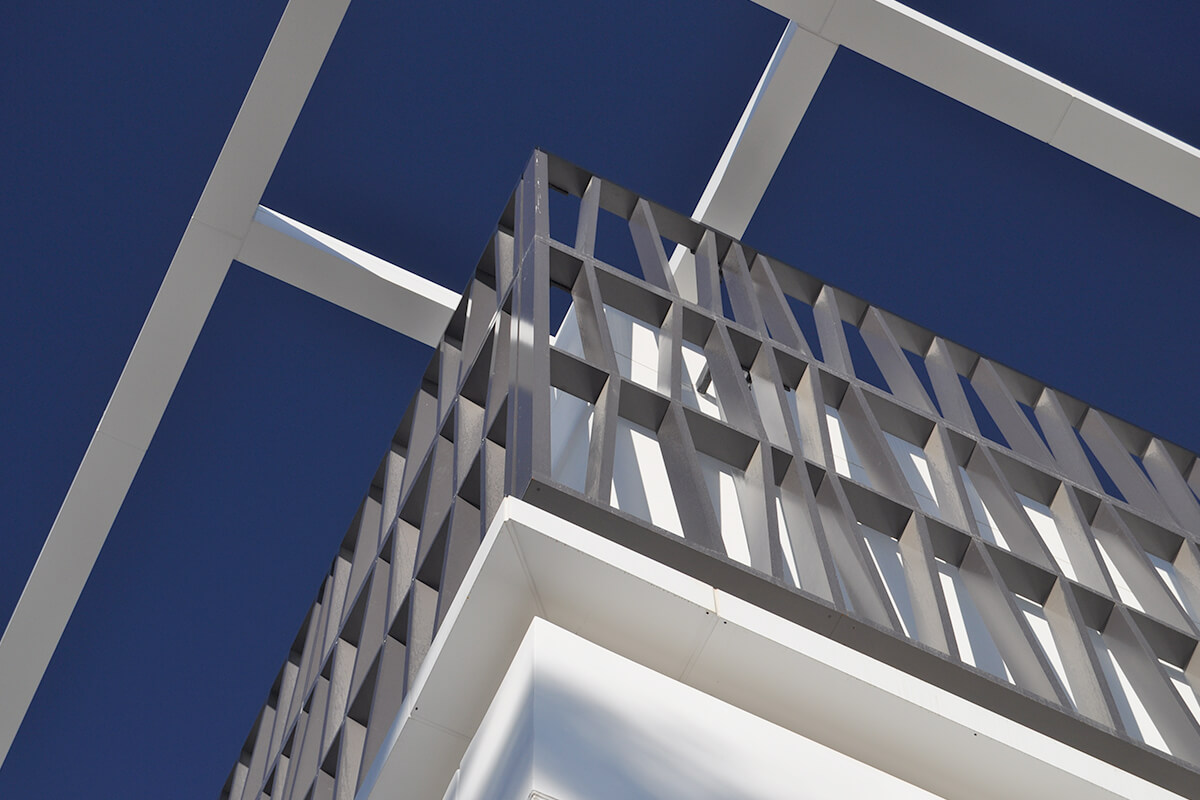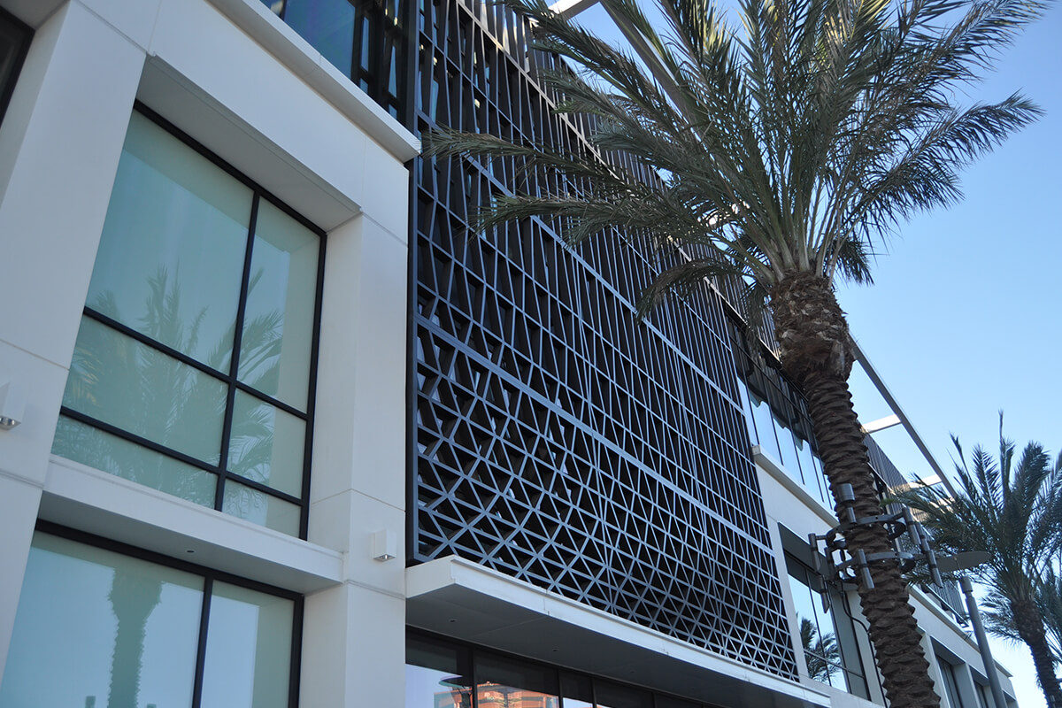
Seritage — The Collection at UTC
Key Features:
6’ x 9’ Trespa® panels on the overhead soffit
.063 Prefinished aluminum panels and aluminum soffit panels
2” x 6” heavy wall aluminum tubes with metallic Kynar finish — built in unitized 20’ wide x 7’ tall sections
Façade utilizing 1” x 3” and 1” x 1” post painted aluminum tubing with multiple Kynar paint finishes — fabricated in 4 unitized sections
Aluminum prefinished window trellis canopies
Seritage – The Collection at UTC, is a 226,200 square-foot, mixed-use center with retail, restaurants, entertainment and creative offices. Encompassing a three-story north building and a two-story south building separated by an open-air corridor, the site sits on a 12 acre parcel owned by Seritage Growth Properties and Invesco Real Estate.
California Sheet Metal’s work on the site was recently awarded the 2021 Tom Guilfoy Memorial Award for Craftsmanship in the Architectural category. This annual award is given to projects that demand not only an exceptional attention to detail, but also an extraordinary level of communication and collaboration between all parties.
Multifaceted panel features: The owner and architect’s concept entailed a multifaceted feature with progressive angles changing throughout the entire 600 lineal foot architectural element. Following the completion of a successful miniature mockup to ensure we were properly interpreting the concept, each intricate pattern was developed. As the element grew in height, each row had progressive angle changes that had to be accounted for. All of the aluminum tube pieces required that exact angles be cut and assembled in larger units for installation.
Hidden attachments and fasteners: A requirement of the design was to have hidden attachment clips and fasteners, and to have this element be structurally sound enough to hang off the building with only two attachment points. California Sheet Metal designed and fabricated over 1,000 custom attachment clips and aluminum tube sections — each of which had to be cut at multiple different angles to allow precise attachment to the perimeter frames.
Care in handling: Since the units had a custom pewter metallic finish that was very vulnerable to scratches, it was imperative that each element be handled with the utmost care. For the installation, we worked closely with the structural steel contractor to coordinate the precise attachment points — in order to match each of the unitized section’s vertical attachments. Multiple on-site coordination sessions were required, as it was critical to have correct alignment when the larger sections were lifted into place via crane.
RoleDesign / Assist, Fabrication & InstallationArchitectLDA Design GroupContractorWhiting/TurnerLocationCorner of La Jolla Village Drive and Towne Center Drive, San Diego, CA 92122
