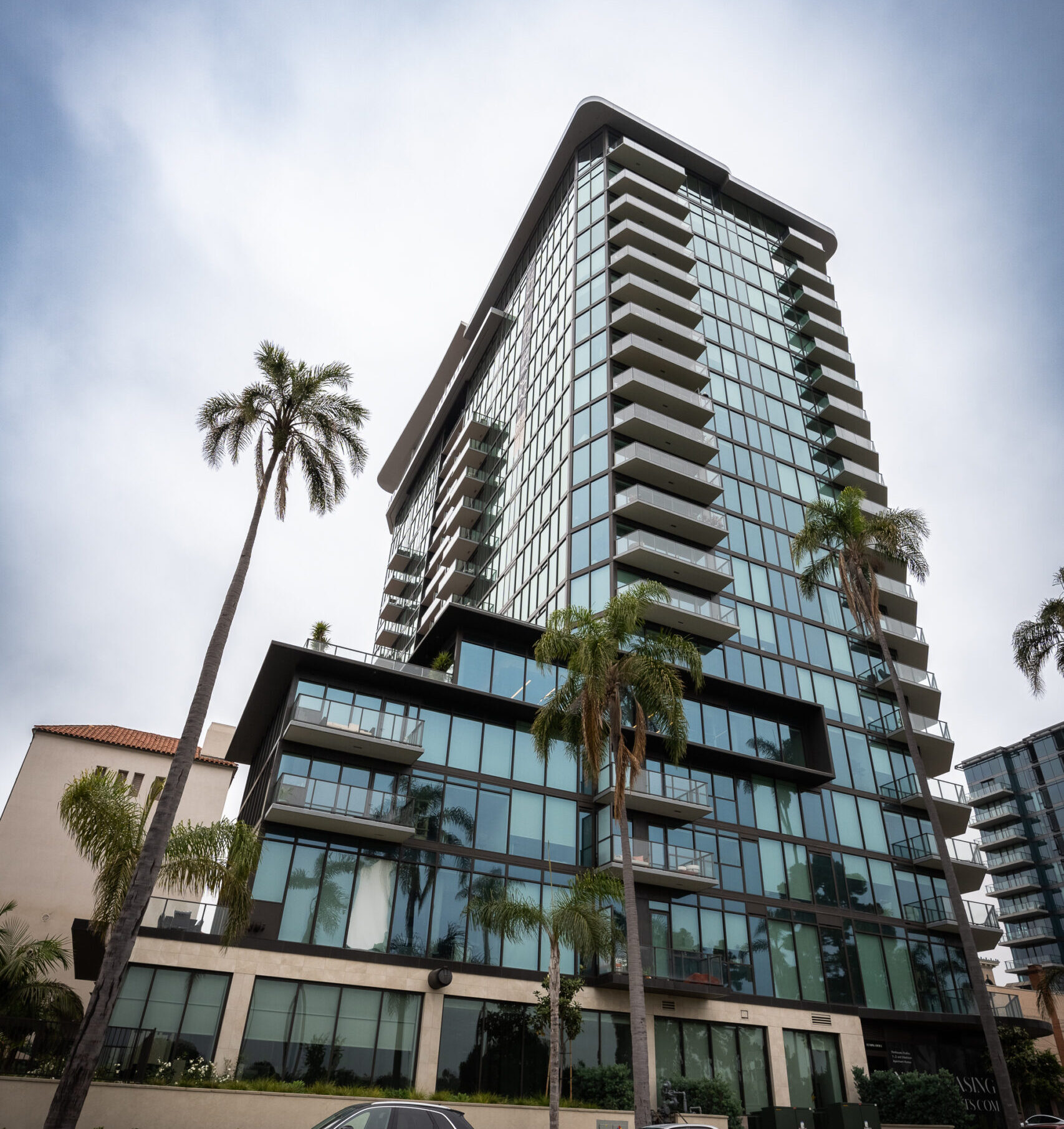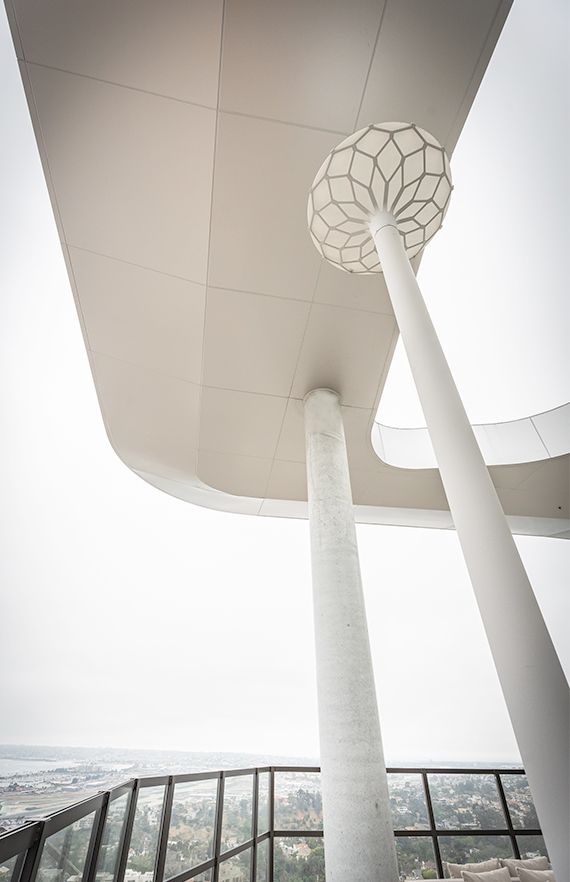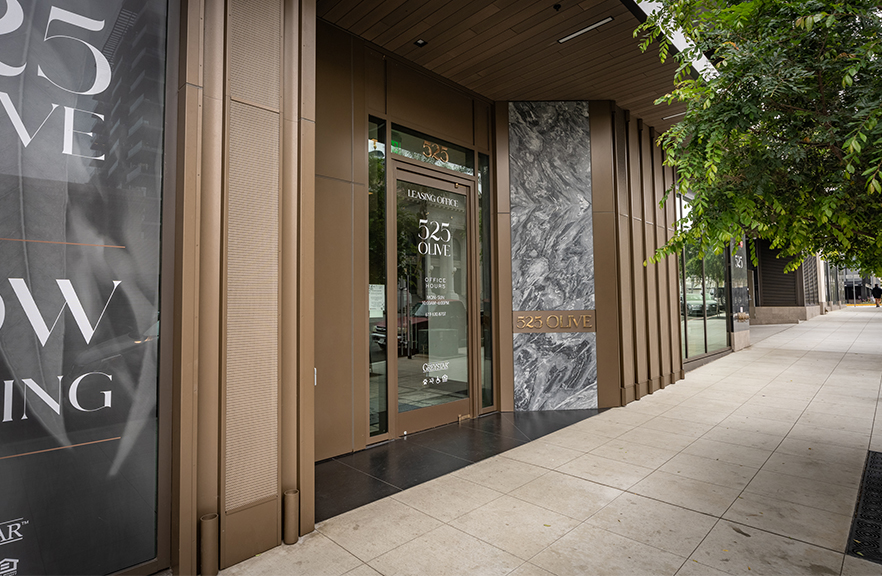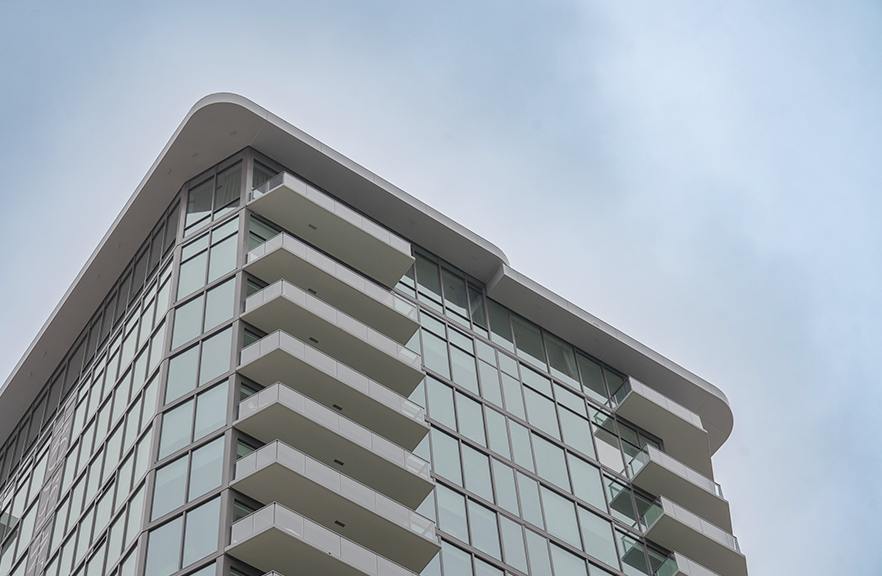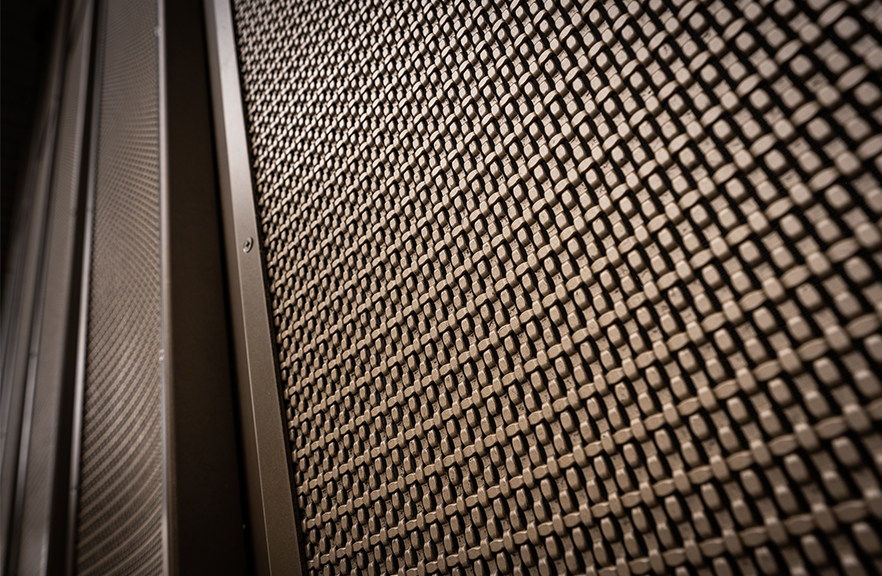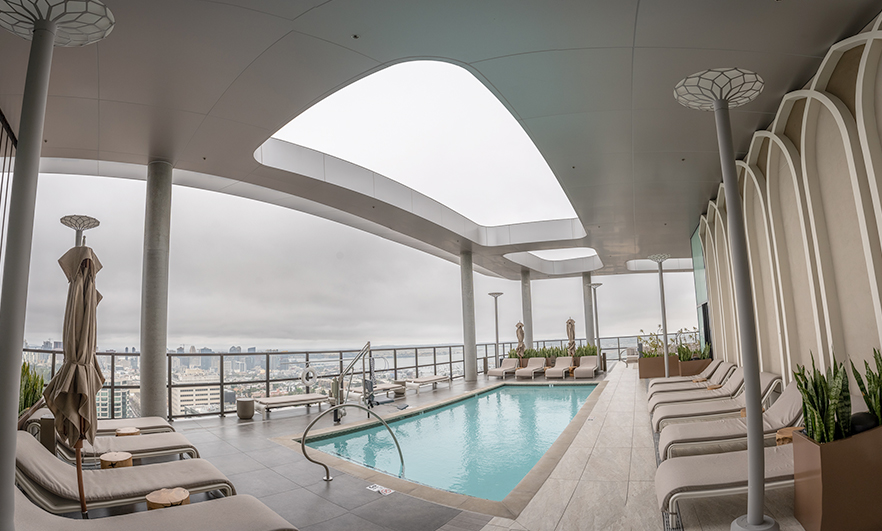
525 Olive
Key Features:
•Radiused and sloped ACM panels
•Extended scaffolding
•Custom mesh panel system
•Eyebrow canopies
•Custom mesh panel system
The 525 Olive St. project involved the installation and fabrication for a prestigious residential building designed by JWDA and contracted by Greystar. Despite facing initial opposition from a local HOA concerning potential shadows over Balboa Park, the project received approval from the San Diego City Council, benefiting from relief granted to projects providing low-income affordable housing during California’s housing crisis.
The project’s key features included radiused and sloped ACM panels, custom mesh panel systems, and eyebrow canopies. The installation of angled panels on levels 20 and 21 presented challenges that required extended scaffolding and careful coordination with other trades. Through effective logistical planning and communication, CSM successfully overcame these complexities, delivering impressive finishes that complemented JWDA’s architectural vision. The 525 Olive St. project showcases CSM’s expertise in installation and fabrication, contributing to San Diego’s skyline as the city’s highest residential address and reflecting the team’s commitment to excellence.
RoleInstallation, FabricationArchitectJWDAContractorGreystarLocation525 Olive St., San Diego, CA
