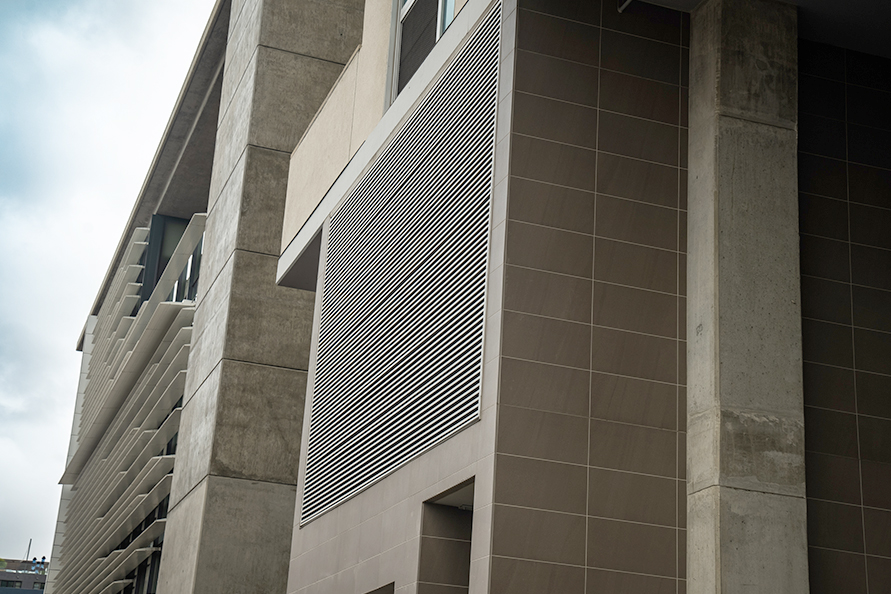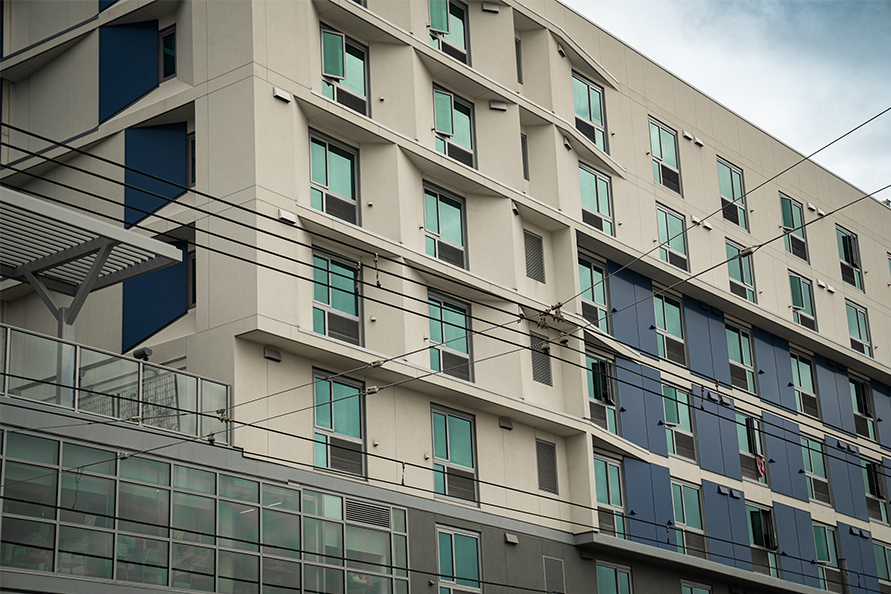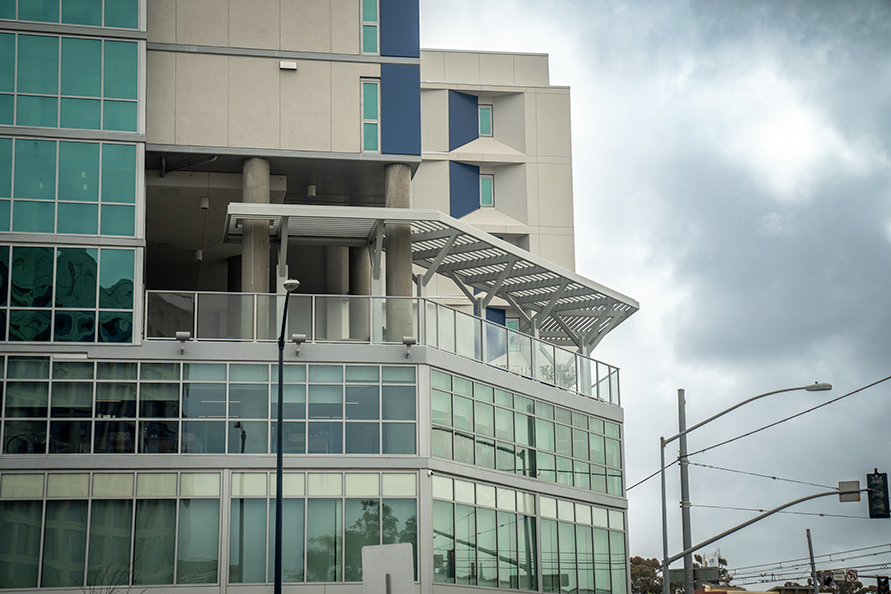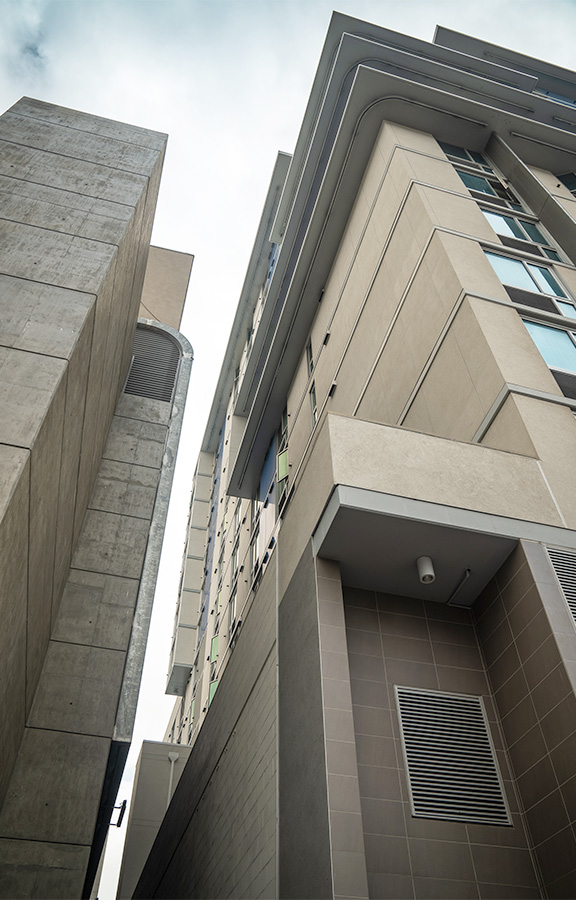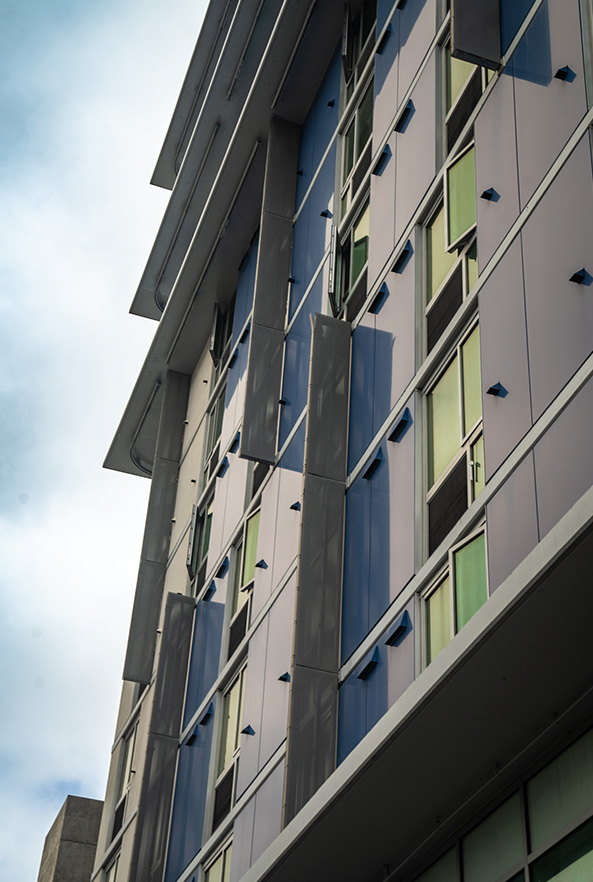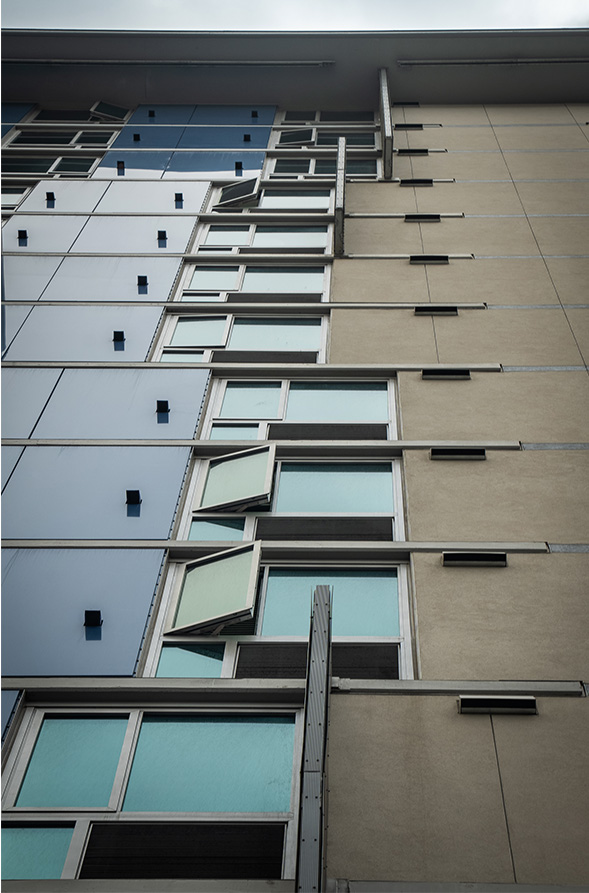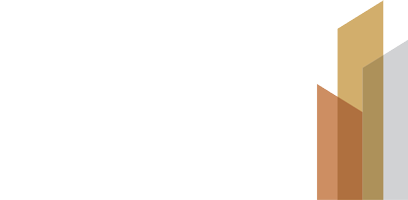
14th & Commercial — St. Teresa of Calcutta Villa
Key features:
14,000 sq. feet of ACM panels
Steel trellis with polycarbonate trellis panels
Six types of louvers
407 residential units
Located next to Petco Park, St. Teresa of Calcutta Villa is the largest affordable housing unit in San Diego County. The project skin consists of 14,000 square feet of blue ACM panels. To accommodate the light ACM panels with San Diego’s notorious offshore winds, extensive framing was installed to ensure panels stay properly attached to the wall.
Due to the project skin’s alternating design of ACM panel and windows, a significant amount of functional metal was used for window flashing. This process required more labor than simply doing one major flash opening for one large window system. As a result of a previous working relationship with the general contractor, Level 10, collaboration was a breeze. Level 10 and California Sheet Metal cooperated together to explore efficient waterproofing solutions. Through effective coordination with the general contractor, the project was completed on time and on budget.
Another interesting aspect of this project is its use of louvers. Functional louvers were installed for air movement throughout the building and stairs. On the exterior, six different sections of louver were used, including a 20’ by 20’ louver section. Perforation patterns were designed on the SolidWorks program, CSM then extracted those designs and sent it to a perforator.
Most importantly, this residential building has 407 units for San Diego’s displaced families, veterans, and those with disabilities. Now, 500 San Diegans will sleep in a safe bed instead of an exposed street.
RoleInstallation, Fabrication, Per-PlanArchitectJWDAContractorLevel 10Location1 14th St, San Diego, CA 92101
