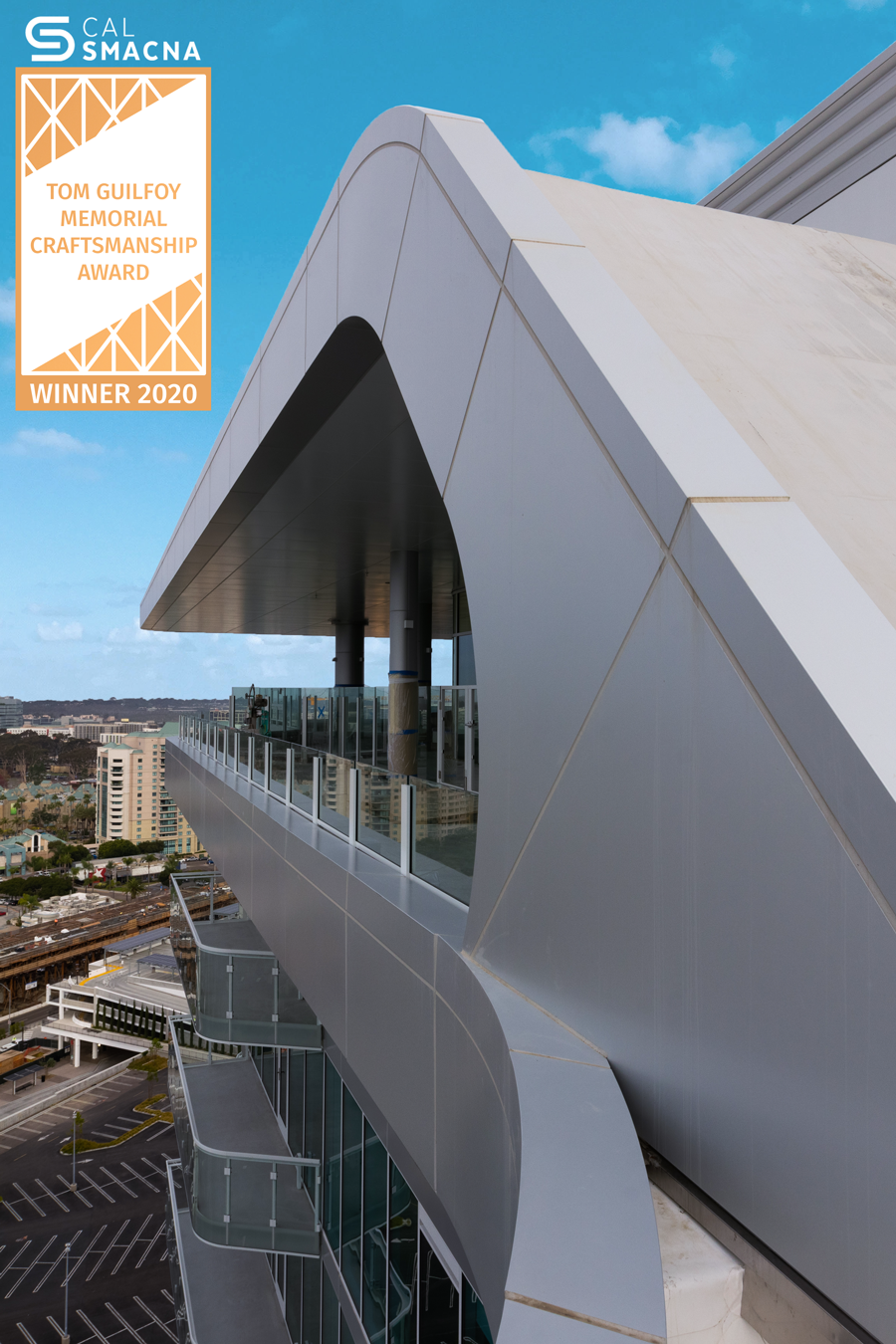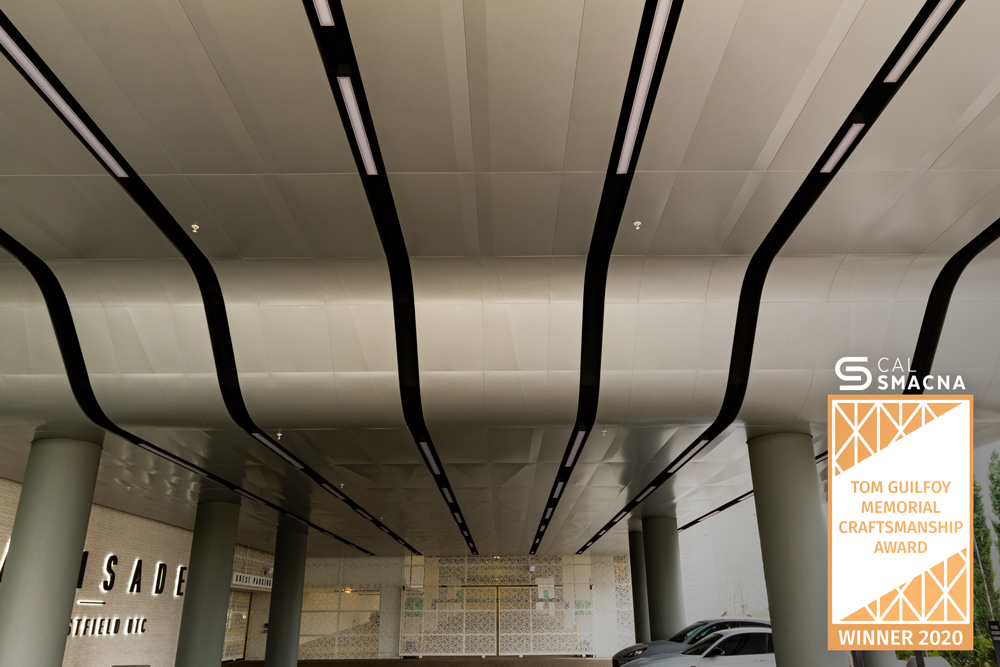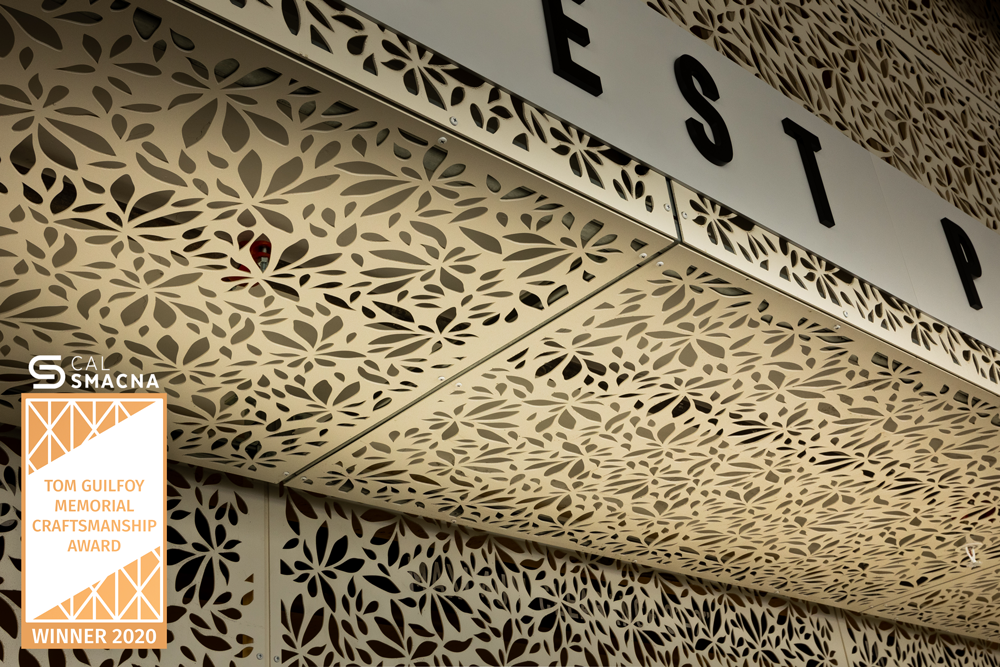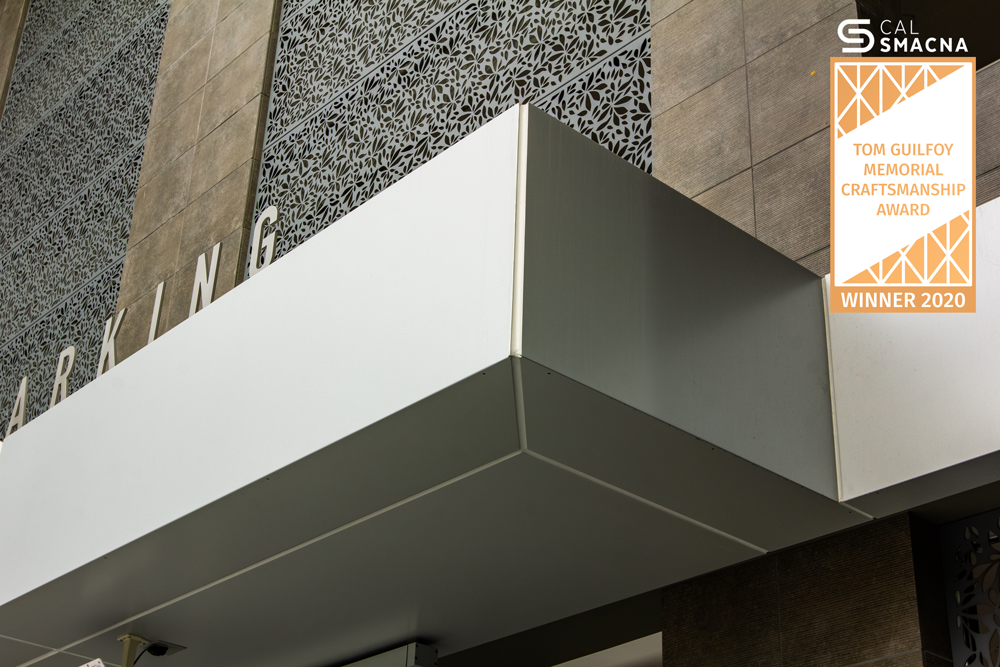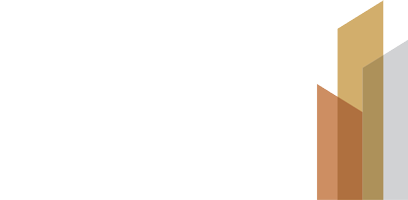
UTC Tower
Key Features:
• 1/8” aluminum panels
• decorative ceiling panels and 1/8” aluminum panels at porte cochere
• prefinished aluminum pool cabanas
• 1/8” aluminum laser cut floral pattern panel system
• roof top mechanical screen
• stainless steel lighted handrails
The UTC Residential Tower is a 23-story, 566,196 sq.ft. apartment building with parking, pool deck and common areas.
California Sheet Metal’s work on the project earned it a 2020 CAL SMACNA Tom Guilfoy Memorial Craftsmanship Award — an annual award for a project where attention to detail and expertise was critical to the project and exemplifies teamwork between sheet metal workers and the contractor and the contractor and owner. California Sheet Metal’s work on the project was multi-faceted.
Aluminum Panel Design Solution: A good portion of the design included compound radius corners and large radius elements. Another challenge was the logistics of hanging large panels from a roof suspended scaffold system 23 stories in the air. CSM designed and fabricated approximately 1,200 panels for this system. The corners alone required over 1⁄2 mile of welds along with grinding and cleaning of the welds.
Laser Cut Art Element Metal Panels: CSM designed a panel system projecting a custom floral pattern that could meet the demands of larger spanned air flow opening and structurally supported security walls and operable gates. This work entailed laser cutting and forming of over 292 panels.
Pool Side Cabanas: CSM designed, fabricated, and installed eight (8) pool side cabanas that exceeded the required specifications within budget and timeline.
Stainless Steel Lighted Railing System: CSM designed fabricated and installed the handrail system to include adequate lighting elements to meet pathway code requirements. One of the challenges was to coordinate the electrical low voltage wiring locations hidden in the railing to run through concrete sleeves.
Location8800 Lombard Pl, San Diego, CA

