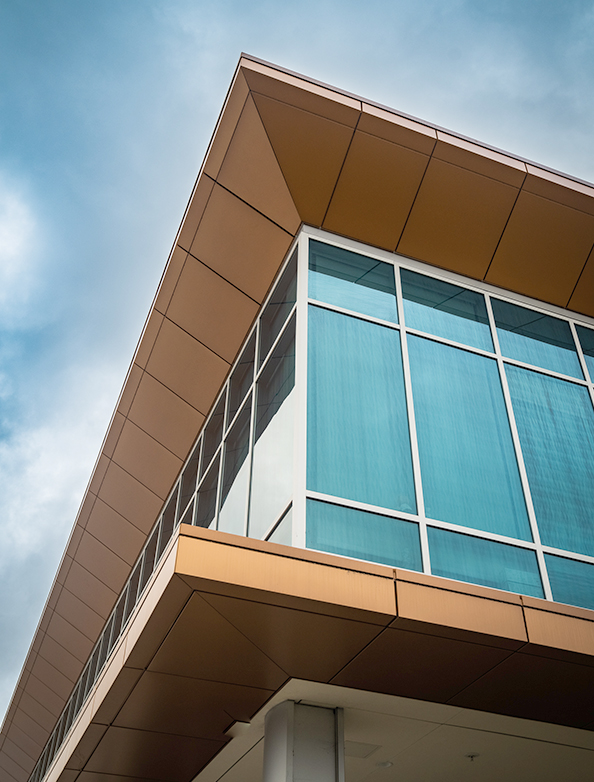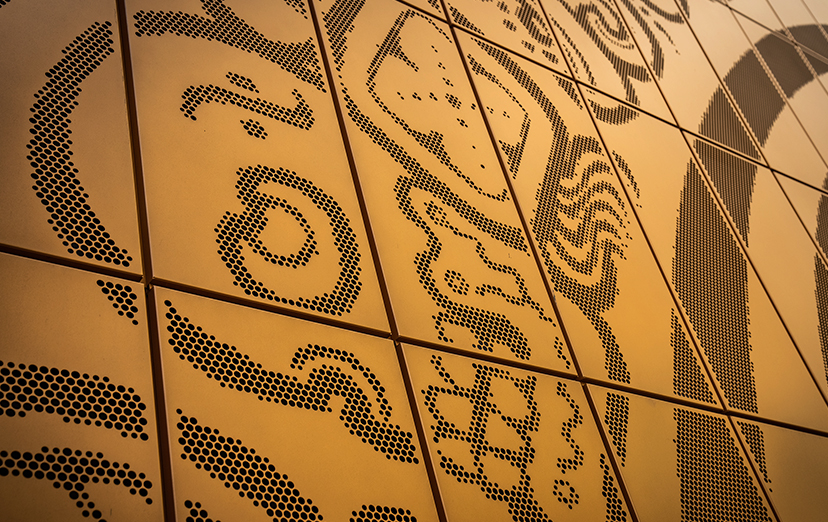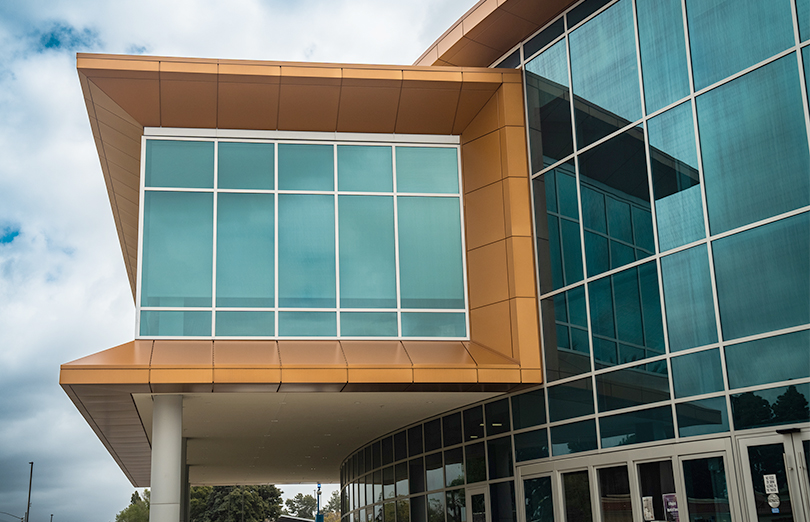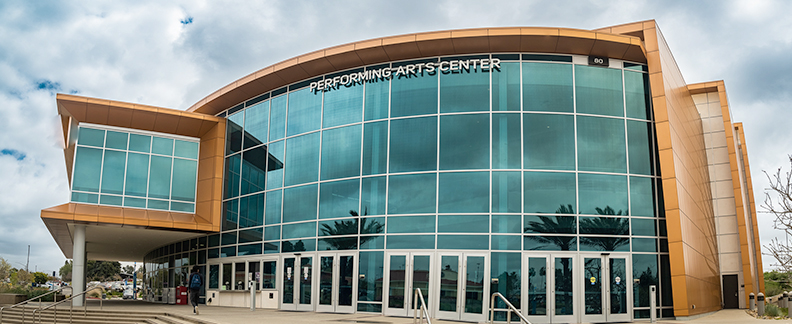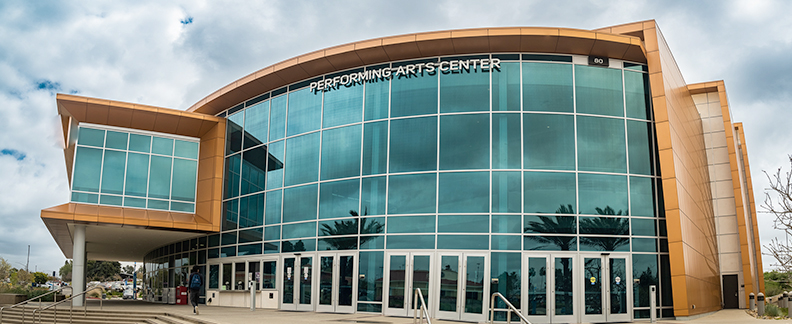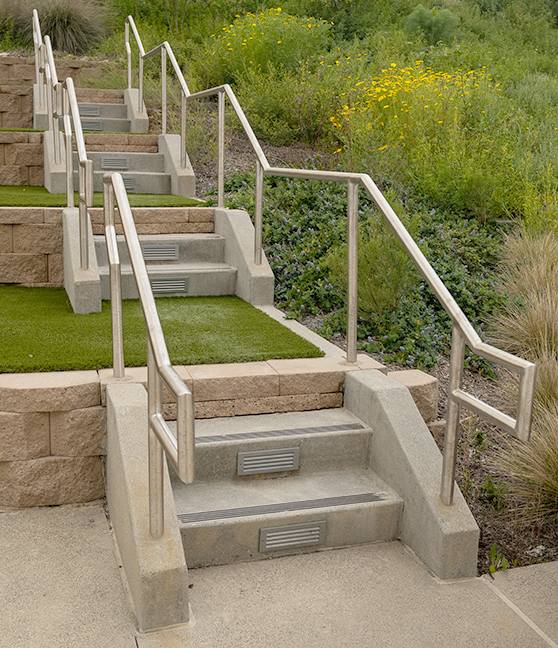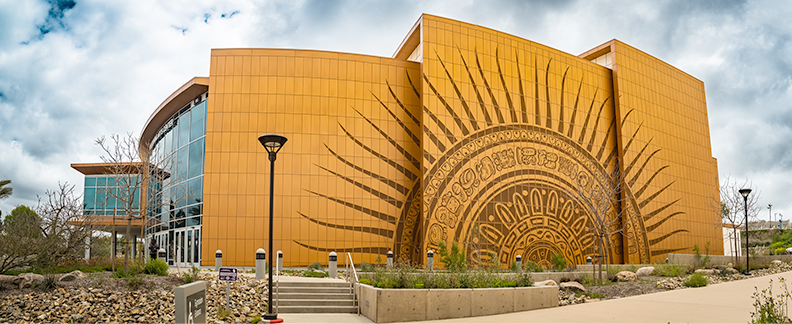
Southwestern College Performing Arts Center
Key Features:
Expansive segmented radius
Wrap around portal
14,000 sq. feet of panels
Smoke hatches
Roof hatches
Skylights
The Southwestern College buildings underwent a redesign that honored the school’s Latino student population through the incorporation of Mayan designs. Architect George Foster’s original vision was brought to life in collaboration with Tucker Sadler Architects and California Sheet Metal.
A striking feature of the redesign is the Performing Arts Center, featuring three canted walls reaching a height of 60 feet. These walls showcase a perforated Mayan sun design, meticulously executed on 2,000 aluminum panels by the team. The coordination between CSM’s project team, the foreman, and the vendor ensured flawless implementation of the detailed design at such a large scale.
The front entrance of the Performing Arts Center boasts a segmented radius design that gracefully extends around to the backside of the building. Copper-colored panels elegantly adorn the top of the curtain wall, adding a touch of visual appeal. CSM’s contributions also included the installation of protective coping around the roof, as well as smoke hatches, roof hatches, and a skylight, enhancing the building’s functionality and accessibility.
RoleDesign-AssistArchitectTucker Saddler Architects ContractorRudolph & Sletten LocationChula Vista, CA 91910
