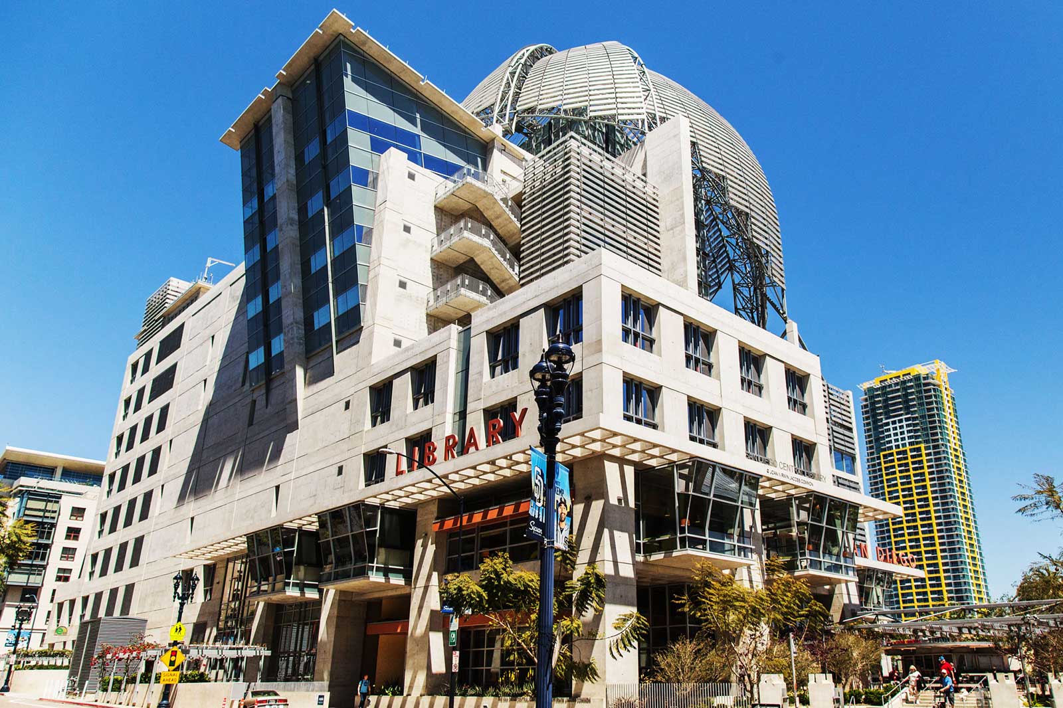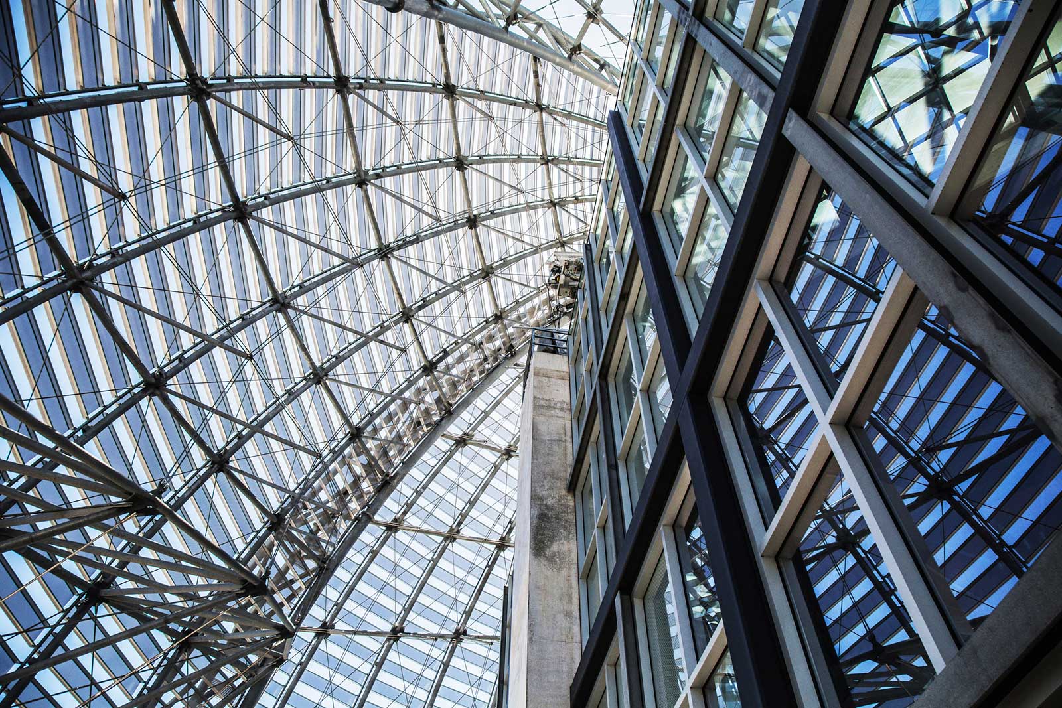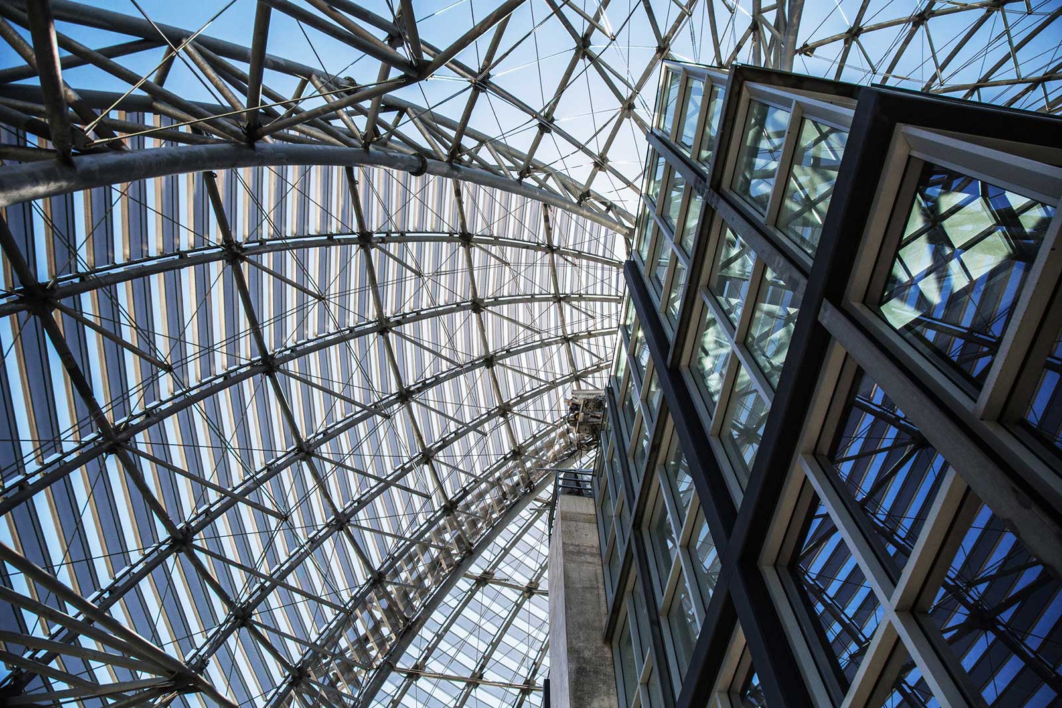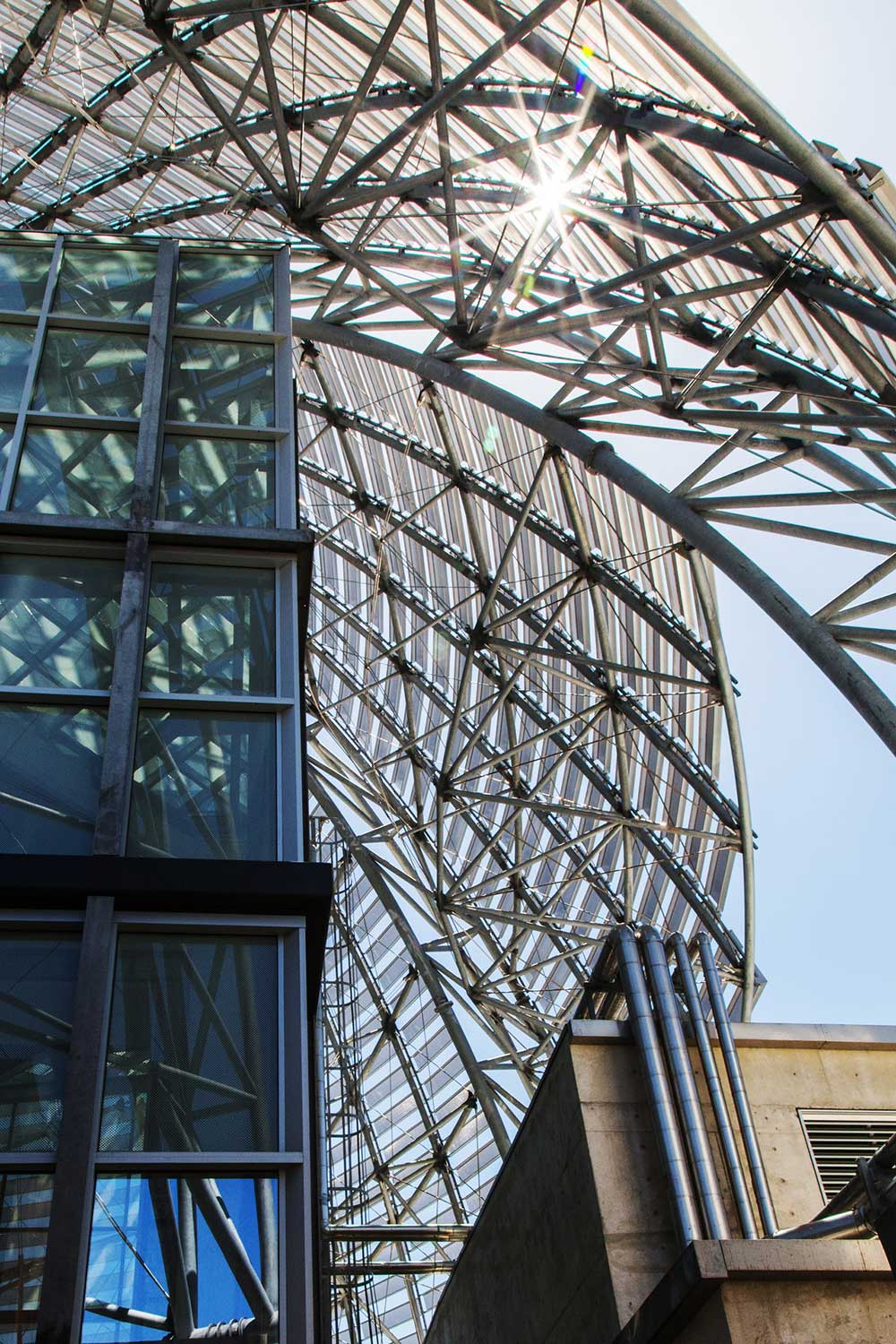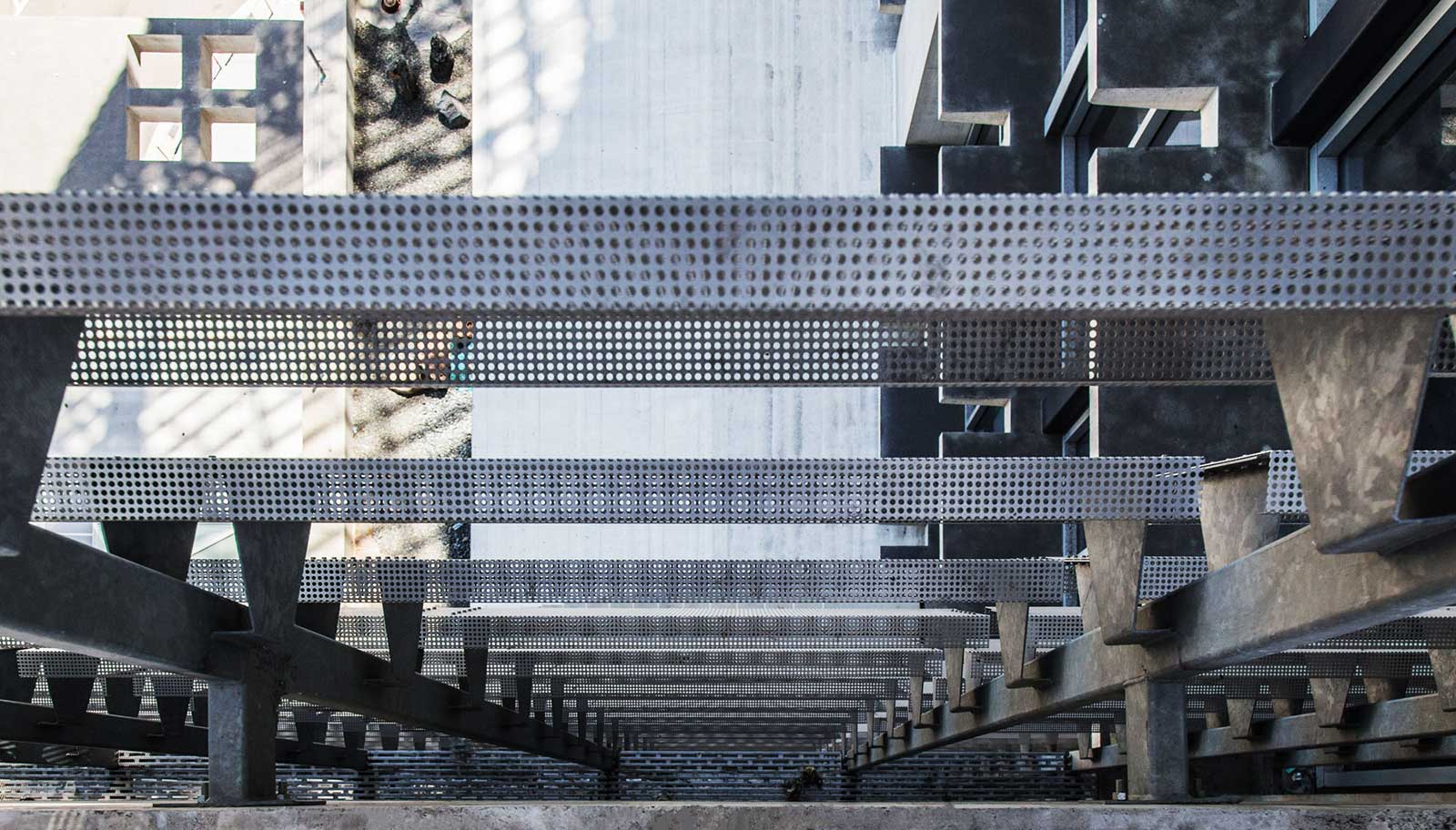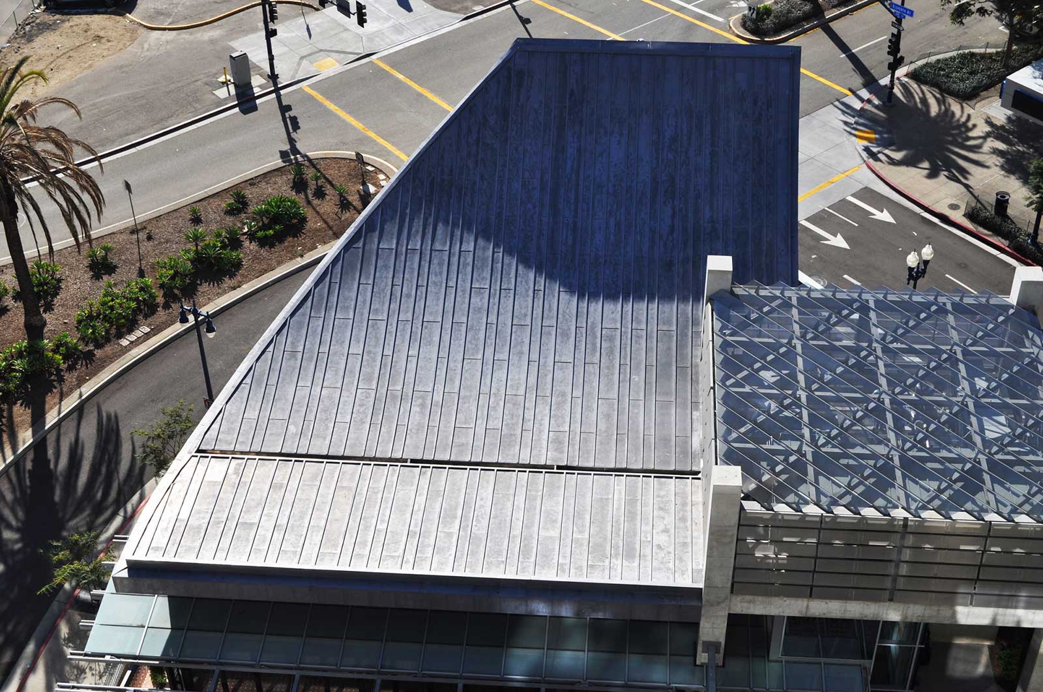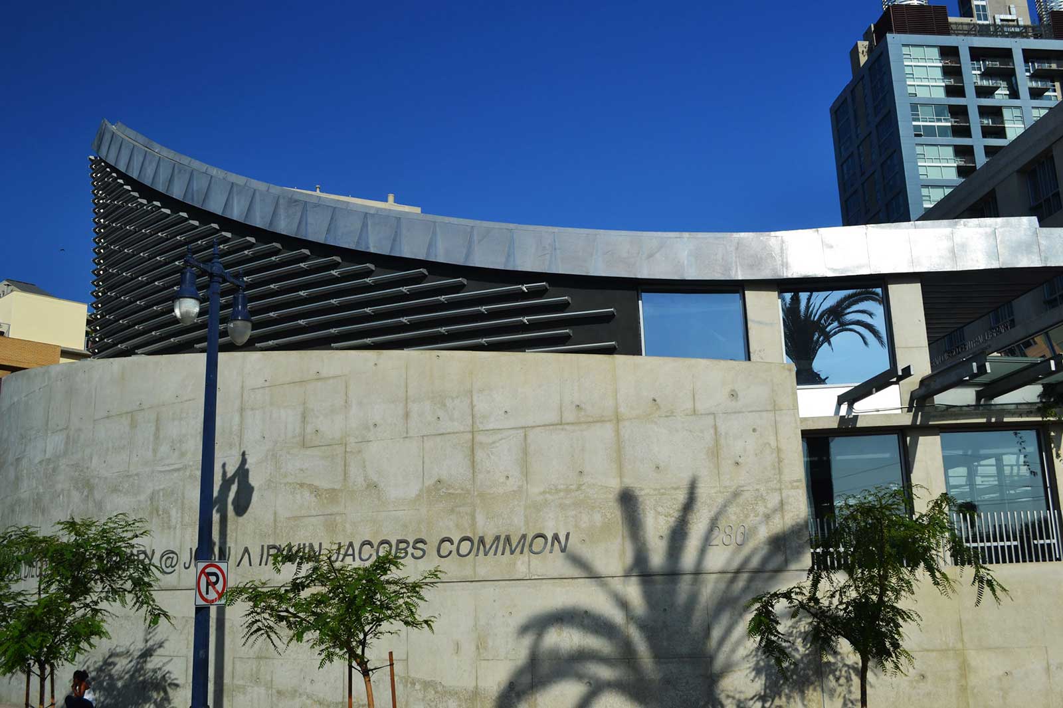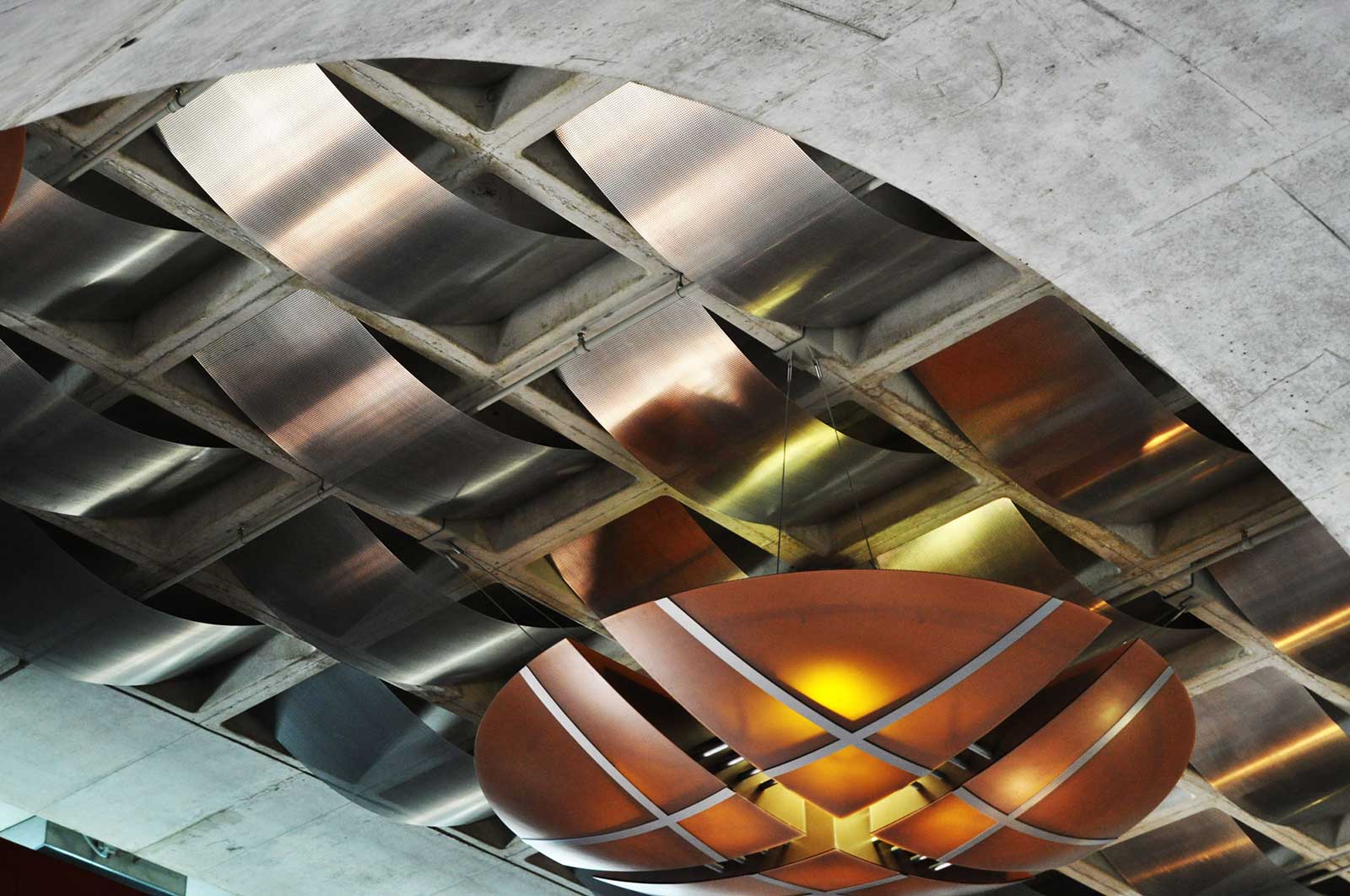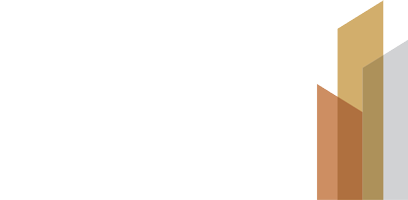
San Diego Central Library
Key Features
• 360-foot-radius dome designed with 1,200 individually cut perforated panels
• A multi-level cantilevered scaffolding system designed to install perforated panels
• To lift the 1,200 panels to the center of the dome, a lifting carriage was designed to carry panels more than 100 feet to the center of the dome
• 2,200 concrete Imbeds individually placed at strategic locations to attach over two tons of artistically designed aluminum structure throughout eight floors of the new Central Library
Awards
• California SMACNA 2014 Tom Guilfoy Memorial Craftsmanship of the Year Award
You wouldn’t expect a library to compete for attention with a beautiful, downtown, crown jewel ballpark. But, that’s exactly the case in San Diego’s downtown thanks to one of the most interesting and dynamic roofs and domes in civic architecture. As with the best in modern architecture, the design has both aesthetic and environmental value — using individual, perforated panels to create a stunning look from the outside, relief inside from the hot sun, and still provide outward looking views of the surrounding, scenic downtown.
RoleDesign-BuildArchitectRob Wellington Quigley Architects & Tucker Sadler Noble Castro Architects a Joint VentureContractorTurner ConstructionLocation330 Park Boulevard, San Diego, CA 92101
