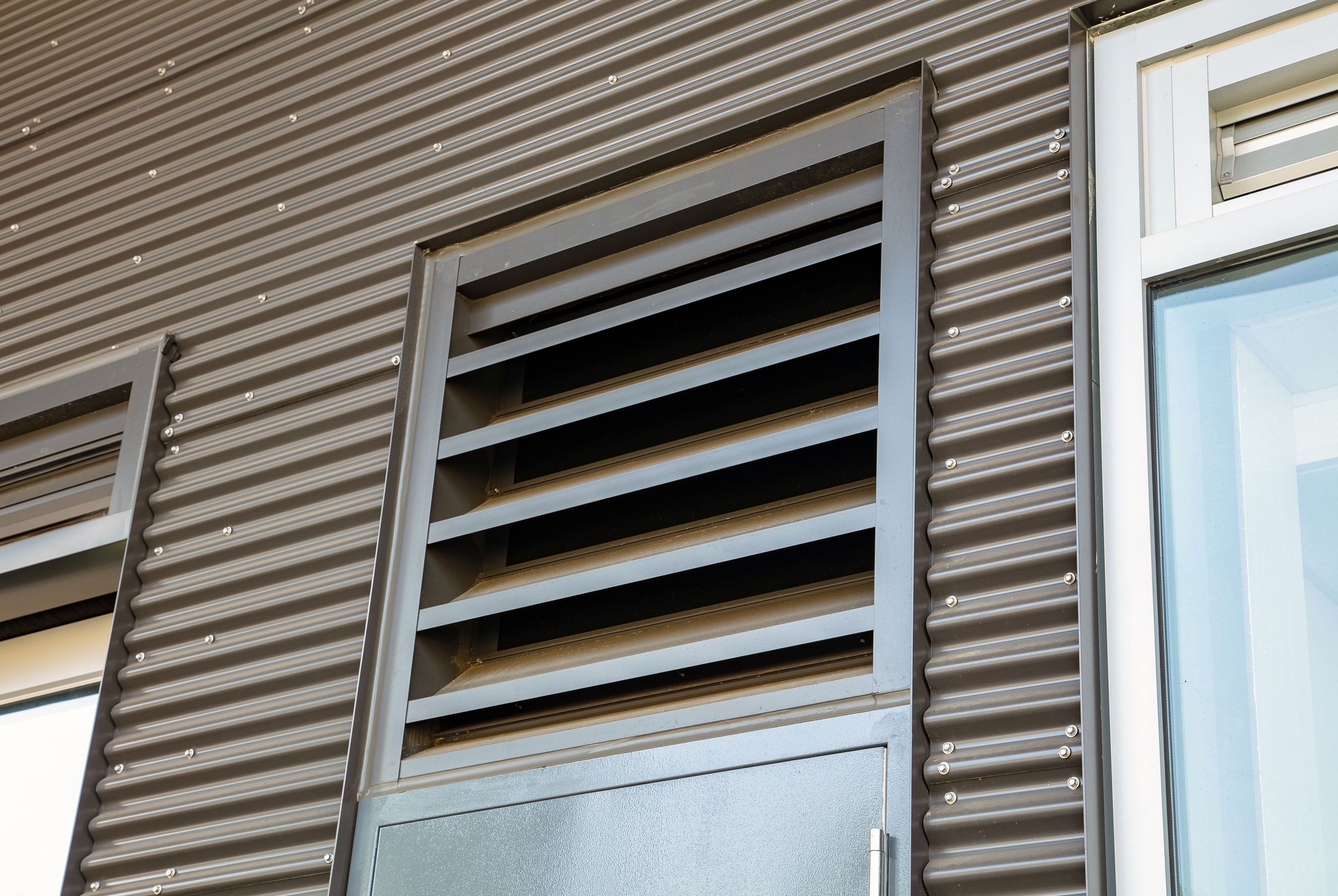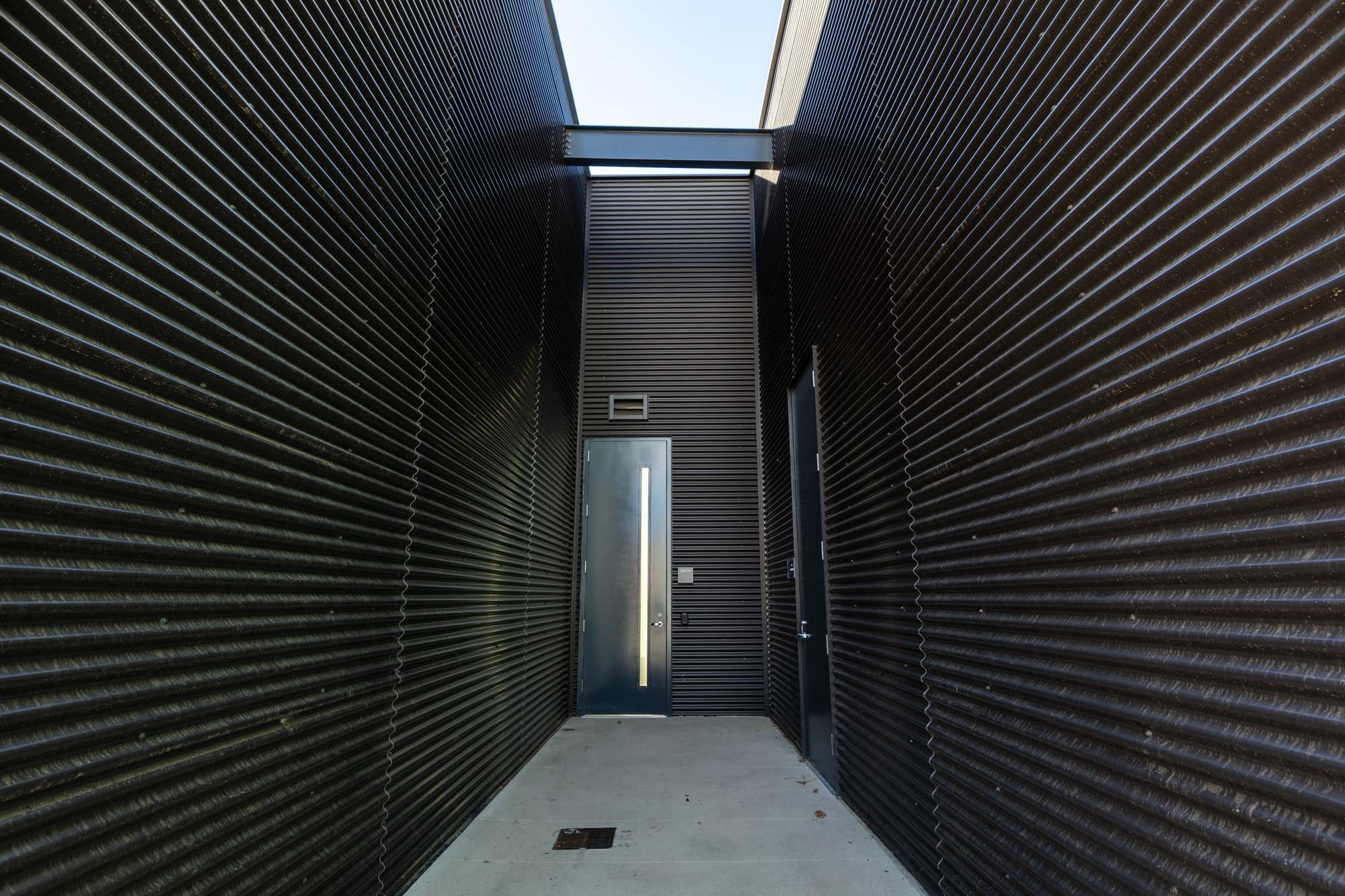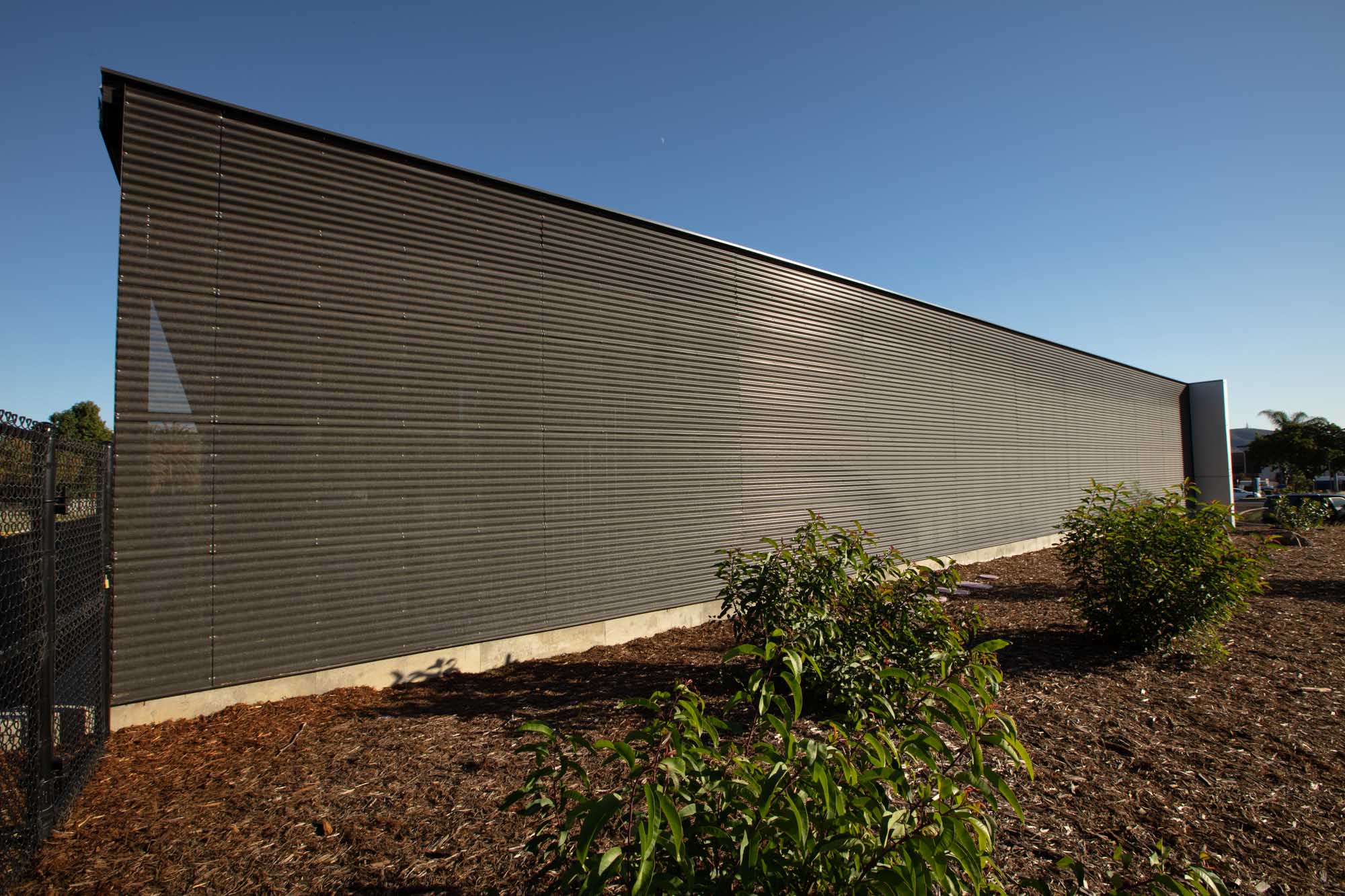
Palomar College Maintenance & Operations Facility
Key Features:
• LEED Gold
• 30,000 sq. ft. of buildings
• 7,800 sq. ft. of 7/8” corrugated metal panels
• 2,200 sq. ft. of 7/8” perforated corrugated metal panels
• 1,400 sq. ft of 1/8” aluminum rain screen panels
• 20 operable louvers
Reliability and function join together with beauty and aesthetics in this LEED Gold certified collection of buildings. Metal panels provide security and robust housing for the operations and maintenance facility, while color choices not only tie together visually but also hide dirt, wear and tear over time. Although the structures are not designed to be a focal point of the landscape, the metalwork creates a beauty to the buildings that brings pride to the entire surrounding environment.
The project has the potential to become the college’s first LEED Platinum/net-zero energy facility — with its 344 solar panels providing 105% of the buildings’ total energy usage. In addition to being net-zero ready, the project is pursuing Petal Certification under the Living Building Challenge to be the first Petal Certified community college in the world. This certification exceeds LEED Platinum qualifications.
In the ENR California Best Projects competition, the facility won the award for 2018 Green Project.
RoleDesign BuildArchitectBNIM ArchitectsContractorLevel 10 ConstructionLocation1140 West Mission Road, San Marcos, CA 92069




