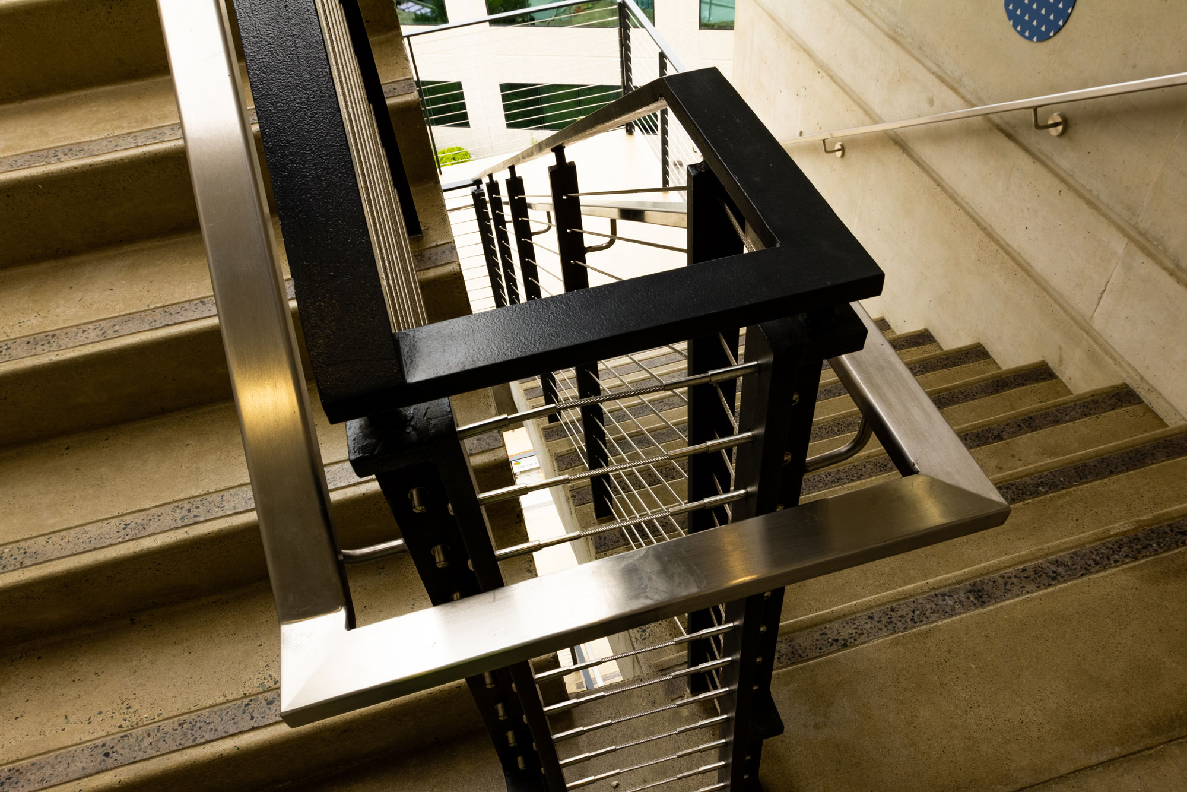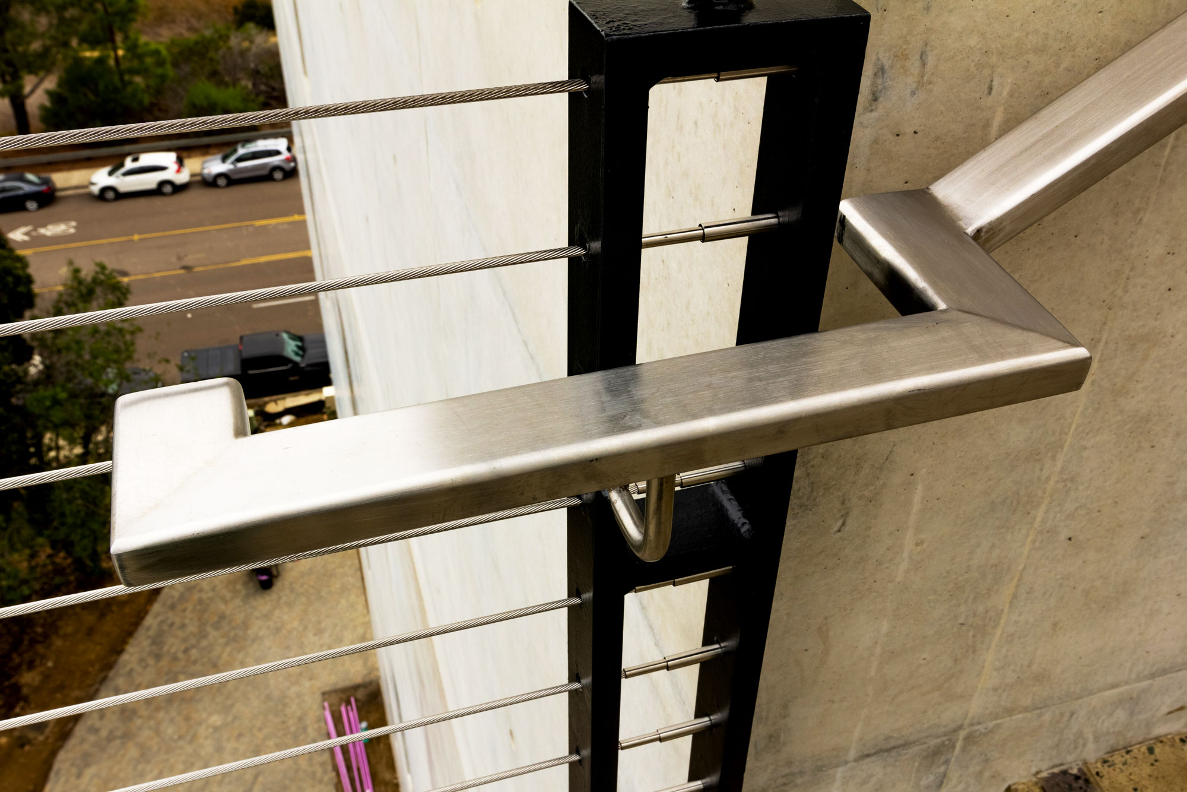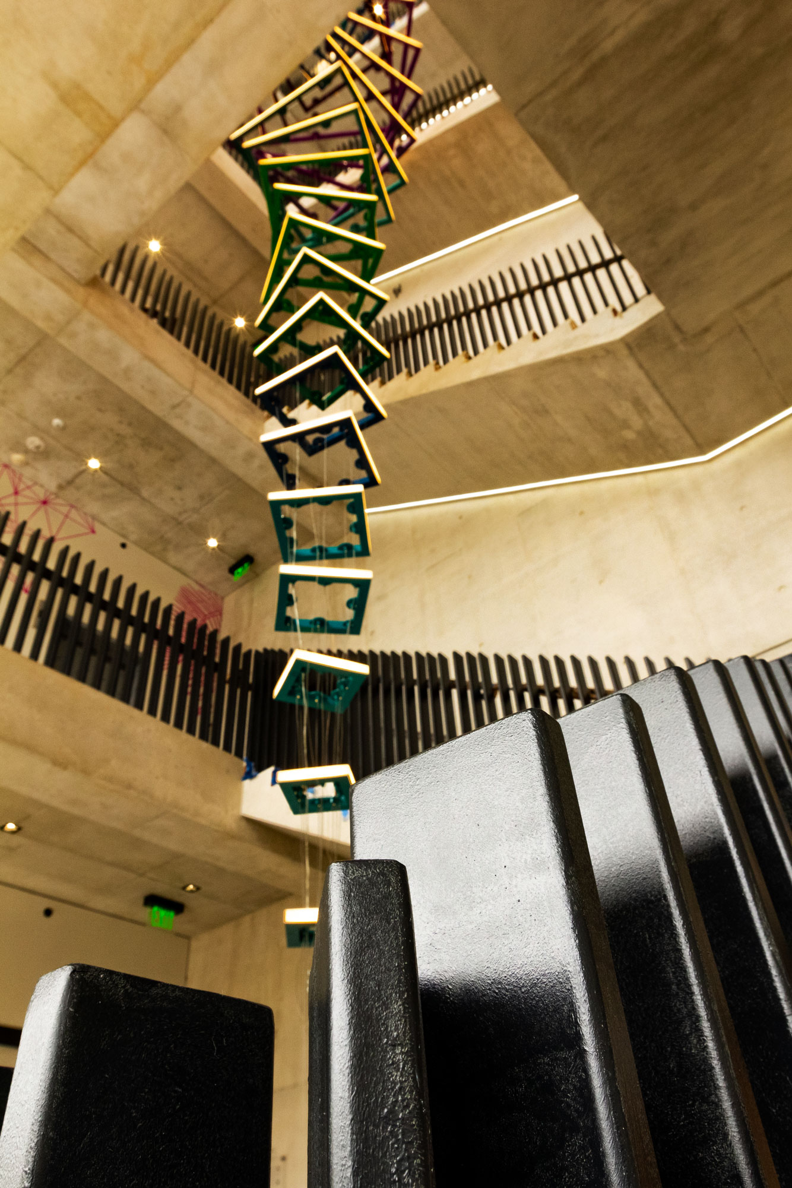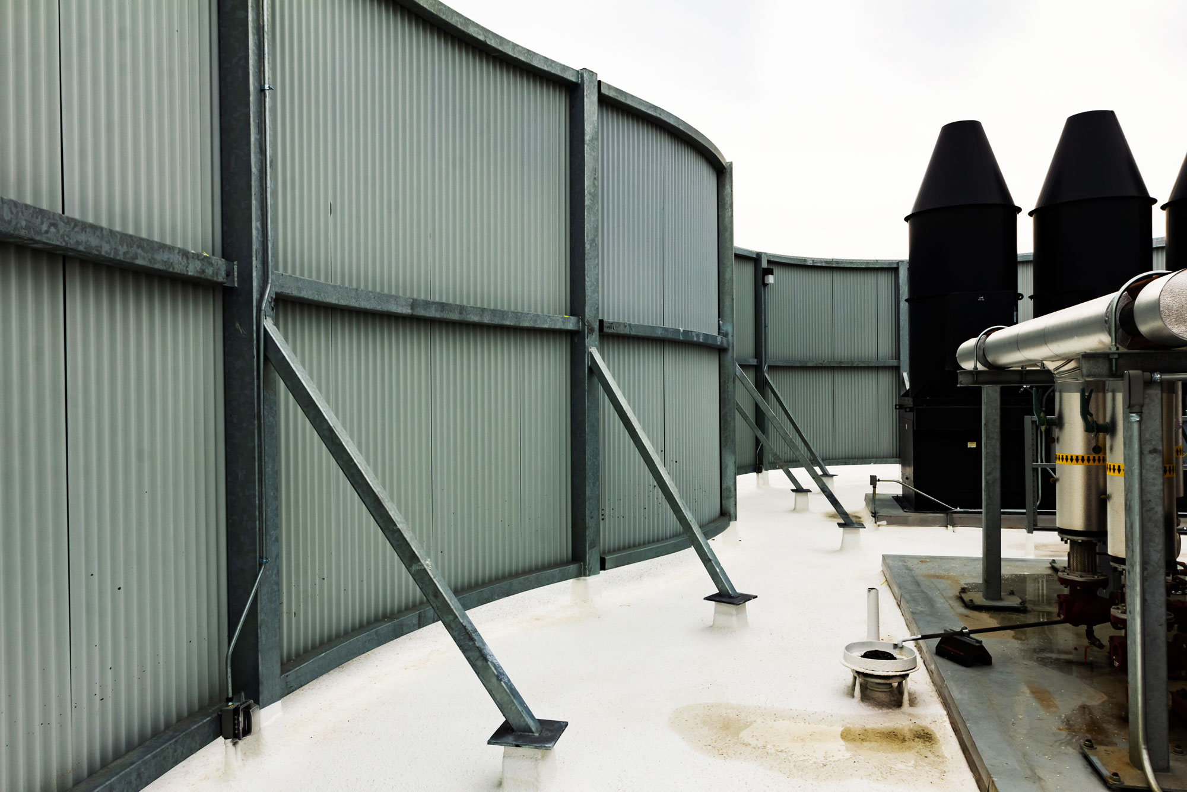
Alexandria GradLabs: Railings
Key Features:
• Cable guard rail system
• Picket-style guard rail system: 1″ x 4″ tubes
• Roof screen system: 10′ x 14′ sections hot dip galvanized
• Custom sliding security gate system
Four unique systems were utilized for the specifics needs on this project. A cable guard rail system around the perimeter of the building spanning five floors required more than 3 miles of stainless steel aircraft cable. A second picket-style guard rail system followed the balcony on the third floor in a serpentine shape and was comprised of 1” x 4” tubes 4” on-center and open at the top. The third system is a roof screen that also has a serpentine shape around the whole perimeter of the building. California Sheet Metal fabricated the structural steel in large 10’ x 14’ sections that were shipped on 18-wheelers to Arizona where they were hot dip galvanized, then brought back and craned to the roof in the large sections. The embed plates for the roof screen were more than 2”-thick steel and poured into the concrete at specific locations that were digitally laid out prior to pouring the concrete roof. The fourth system was custom sliding security gates at the entry designed by California Sheet Metal to slide by one another and also lock to each other. These 14’-tall gates include a custom, aluminum, waterjet-cut perforation that represents biological cells. Also in the sliding gate is a swing door with an exit door designed with keyless entry and panic bar exit.
RolePer-planArchitectDGA ArchitectsContractorDPR ConstructionLocation9880 Campus Point Dr, San Diego, CA




