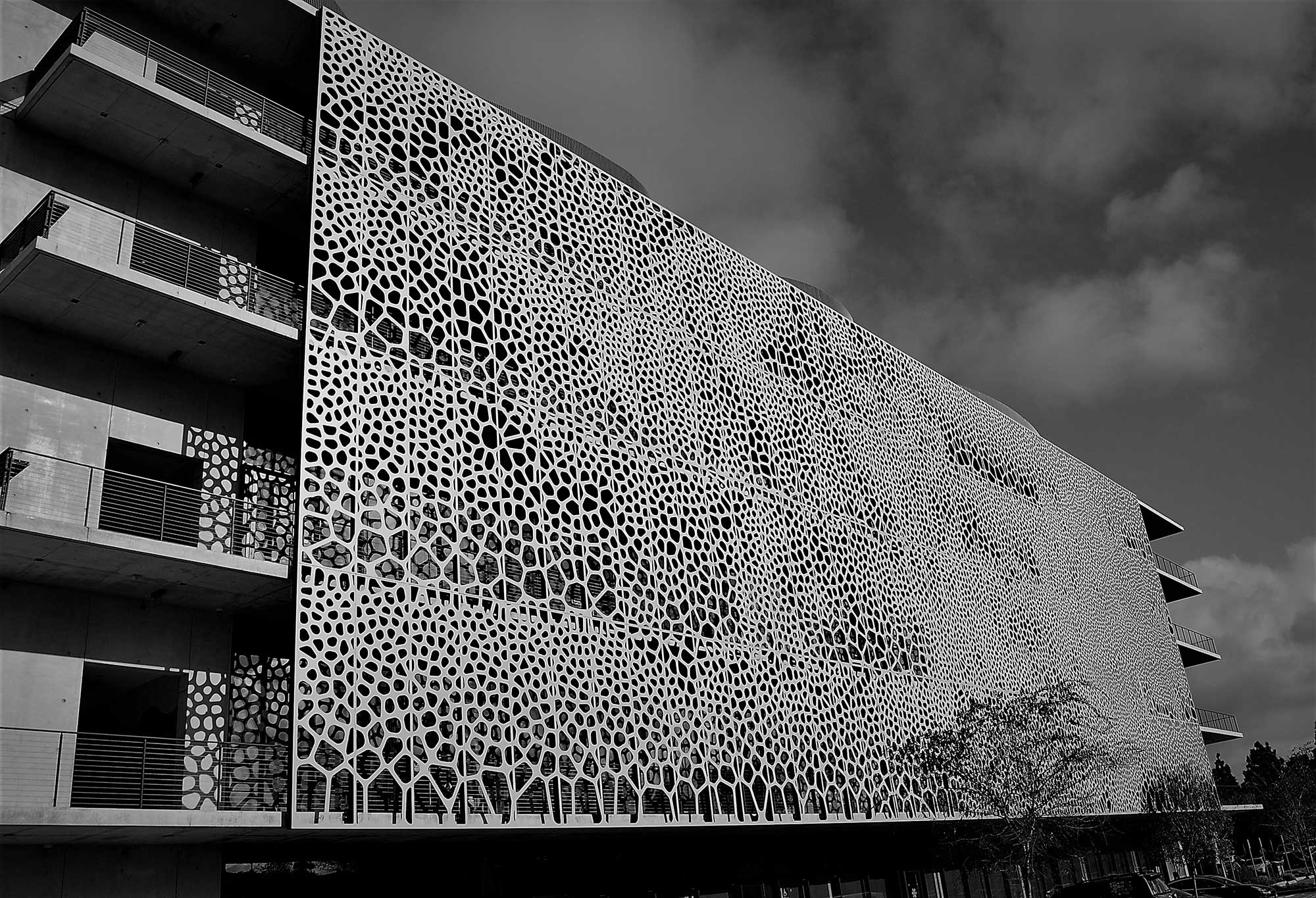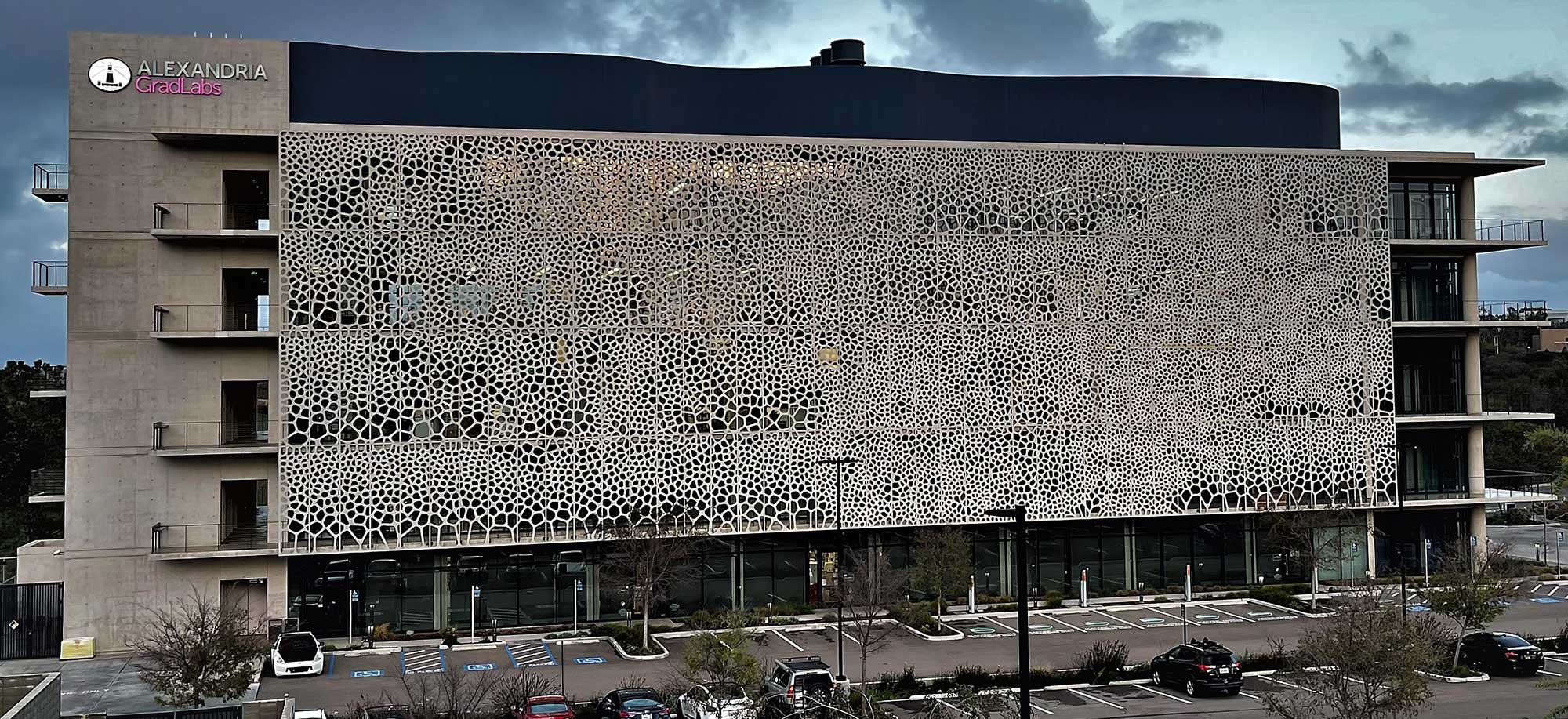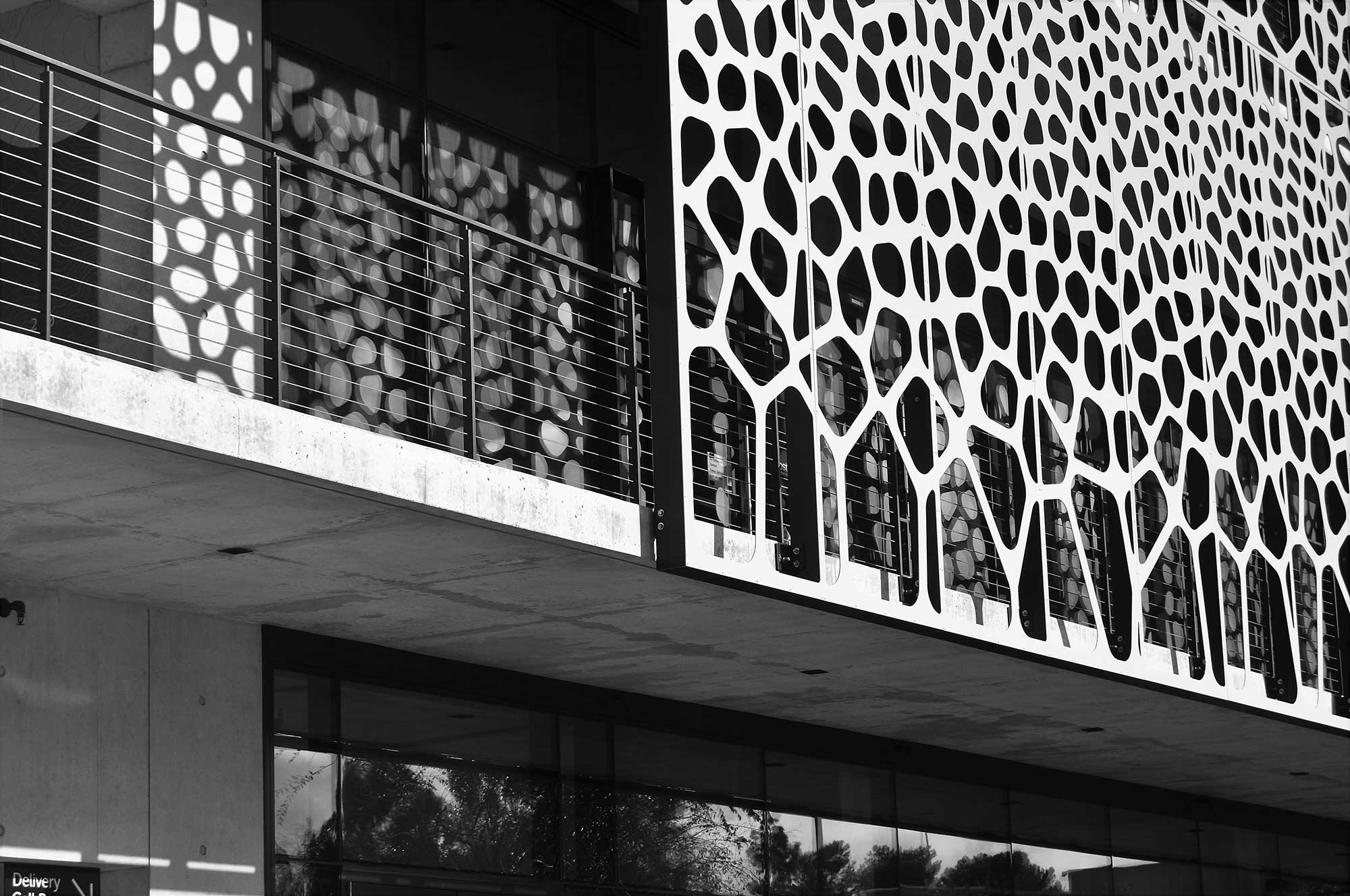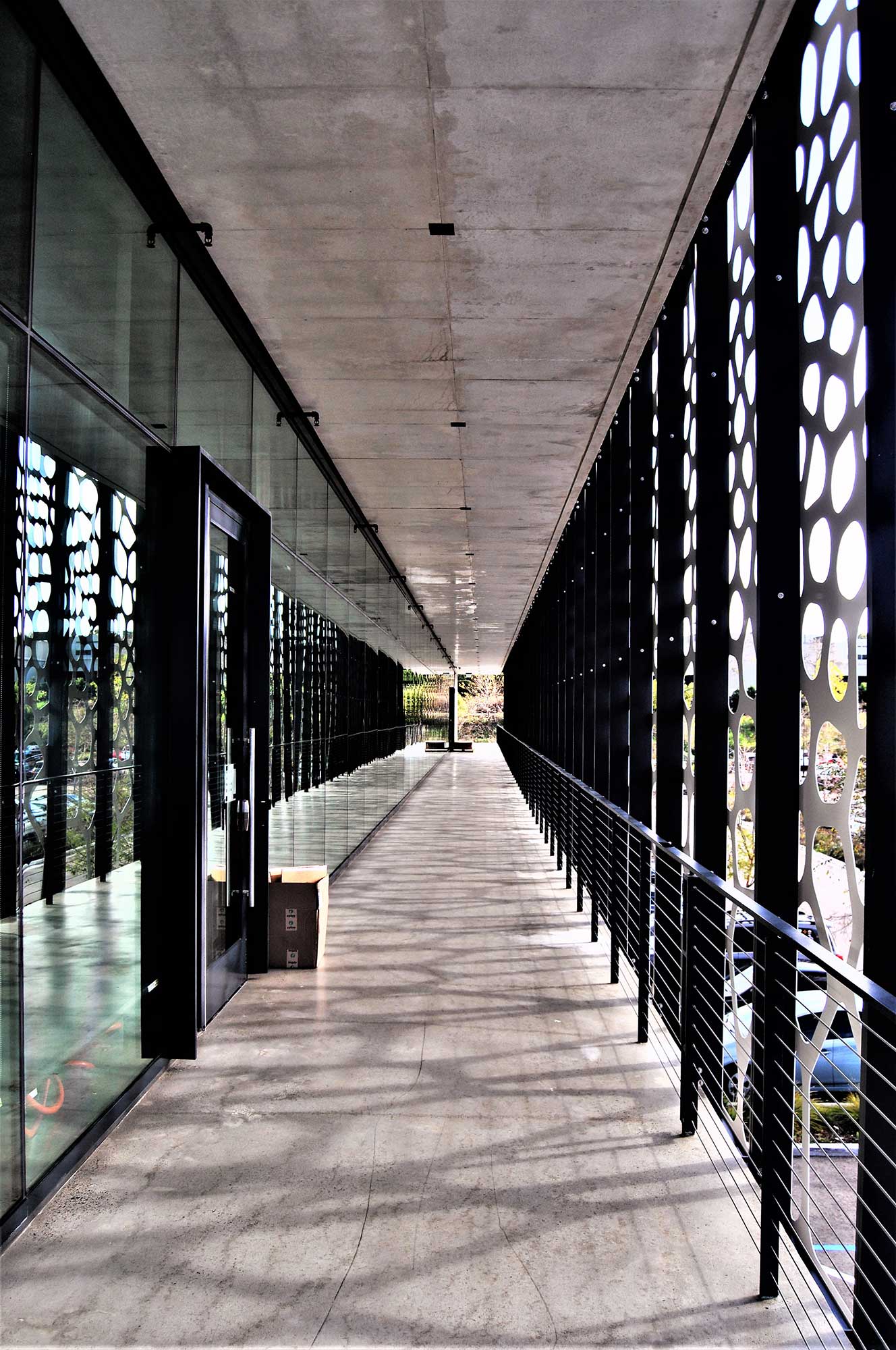
Alexandria GradLabs: Sunshades
Key Features:
• 10,370 sq. ft. of 4mm ALUCOBOND PLUS panels
• 176 unique individual panels
• 1×6 and 2×6 extruded aluminum tubes to span floors
Approached by the developer and general contractor, California Sheet Metal took an artistic concept and turned it into a constructible, visual screen and sunshade for the science research and development building. The artistic concept is a visual of a human protein, FOXP2.
Learn more about the design concept on the ALUCOBOND case study for the project.
CSM chose to utilize ALUCOBOND PLUS panels due to their high durability and low weight, along with the ability of the materials to be cut to the detailed specifications of the design.
Extensive programming and development of the image were done to create the seamless look amongst the 176 panels, with every one of the 2’ x 15’ panels being a unique design. In order to achieve the seamless look, CSM had to utilize a single connection on each slab edge of each floor; designing the framework to span that distance from each floor.
The CSM team utilized 1×6 and 2×6 aluminum extruded tubes to span the separate floors. The attachment brackets were designed to allow deflection from floor to floor and anticipate thermal expansion.
Of course, with any job like this, organization was key — frames and face panels were fully assembled in the CSM shop, cataloged painstakingly, and sequenced with precision for shipping and installation.
Also for further reading: California Sheet Metal portfolio — Alexandria GradLabs Railings
Location9880 Campus Point Dr, San Diego, CA




